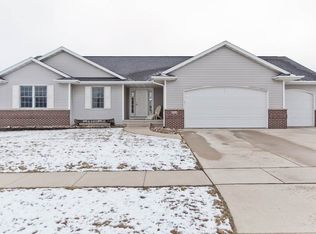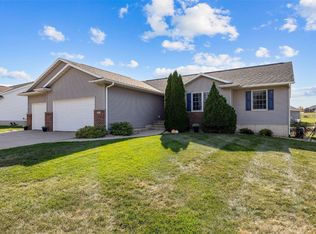Sold for $405,000 on 10/18/24
$405,000
520 Ridgeview Dr, Atkins, IA 52206
5beds
2,736sqft
Single Family Residence
Built in 2007
0.4 Acres Lot
$414,600 Zestimate®
$148/sqft
$2,563 Estimated rent
Home value
$414,600
Estimated sales range
Not available
$2,563/mo
Zestimate® history
Loading...
Owner options
Explore your selling options
What's special
Take a look at this incredible ranch in Atkins with an open floor plan, vaulted ceilings and tons of updates! Fresh, neutral paint
throughout the main living space on the main floor where you will find 3 bedrooms including a spacious primary suite with walk-
in closet and soaking tub. A second full bath off the other two main floor bedrooms. The kitchen has newer appliances (2022), a
breakfast bar, pantry and slider to the deck and huge fenced in backyard! The main floor laundry with a soak sink is
conveniently located just off the kitchen, half bath and 4 car garage. The finished walkout lower level is perfect for entertaining
with a huge rec room, bar area, two additional bedrooms, a third full bath and workout area. Plenty of storage throughout this
home plus a storage shed in the backyard. The FOUR-car attached garage with floor drains has extra high ceilings and stairs that
lead to the lower level. New roof in 2020, all new siding, main floor windows, garage doors, deck, and AC new in 2021. Now’s
the time to make your move to Atkins!
Zillow last checked: 8 hours ago
Listing updated: October 18, 2024 at 08:36am
Listed by:
Annie Kaestner 319-350-6770,
SKOGMAN REALTY
Bought with:
Tami Timm
COLDWELL BANKER HEDGES
Source: CRAAR, CDRMLS,MLS#: 2404361 Originating MLS: Cedar Rapids Area Association Of Realtors
Originating MLS: Cedar Rapids Area Association Of Realtors
Facts & features
Interior
Bedrooms & bathrooms
- Bedrooms: 5
- Bathrooms: 4
- Full bathrooms: 3
- 1/2 bathrooms: 1
Other
- Level: First
Heating
- Forced Air, Gas
Cooling
- Central Air
Appliances
- Included: Dishwasher, Gas Water Heater, Microwave, Range, Refrigerator, Water Softener Owned
- Laundry: Main Level
Features
- Breakfast Bar, Kitchen/Dining Combo, Bath in Primary Bedroom, Main Level Primary, Vaulted Ceiling(s)
- Basement: Full,Walk-Out Access
Interior area
- Total interior livable area: 2,736 sqft
- Finished area above ground: 1,661
- Finished area below ground: 1,075
Property
Parking
- Parking features: Attached, Four or more Spaces, On Street, Garage Door Opener
- Has attached garage: Yes
- Has uncovered spaces: Yes
Features
- Patio & porch: Deck
- Exterior features: Fence
Lot
- Size: 0.40 Acres
- Dimensions: 17,424
Details
- Additional structures: Shed(s)
- Parcel number: 01007600
Construction
Type & style
- Home type: SingleFamily
- Architectural style: Ranch
- Property subtype: Single Family Residence
Materials
- Brick, Frame, Vinyl Siding
Condition
- New construction: No
- Year built: 2007
Utilities & green energy
- Sewer: Public Sewer
- Water: Public
- Utilities for property: Cable Connected
Community & neighborhood
Location
- Region: Atkins
Other
Other facts
- Listing terms: Cash,Conventional,FHA,USDA Loan,VA Loan
Price history
| Date | Event | Price |
|---|---|---|
| 10/18/2024 | Sold | $405,000-2.2%$148/sqft |
Source: | ||
| 9/27/2024 | Pending sale | $414,000$151/sqft |
Source: | ||
| 8/18/2024 | Price change | $414,000-1.2%$151/sqft |
Source: | ||
| 5/30/2024 | Price change | $419,000-1.4%$153/sqft |
Source: | ||
| 4/14/2024 | Listed for sale | $425,000$155/sqft |
Source: | ||
Public tax history
| Year | Property taxes | Tax assessment |
|---|---|---|
| 2024 | $4,882 +4.9% | $346,600 |
| 2023 | $4,656 +0.8% | $346,600 +18.5% |
| 2022 | $4,618 +17.7% | $292,500 |
Find assessor info on the county website
Neighborhood: 52206
Nearby schools
GreatSchools rating
- 7/10Atkins Elementary SchoolGrades: PK-3Distance: 0.9 mi
- 4/10Benton Community Middle SchoolGrades: 7-8Distance: 12.2 mi
- 7/10Benton Community Senior High SchoolGrades: 9-12Distance: 12.2 mi
Schools provided by the listing agent
- Elementary: Atkins
- Middle: Benton Comm
- High: Benton Comm
Source: CRAAR, CDRMLS. This data may not be complete. We recommend contacting the local school district to confirm school assignments for this home.

Get pre-qualified for a loan
At Zillow Home Loans, we can pre-qualify you in as little as 5 minutes with no impact to your credit score.An equal housing lender. NMLS #10287.
Sell for more on Zillow
Get a free Zillow Showcase℠ listing and you could sell for .
$414,600
2% more+ $8,292
With Zillow Showcase(estimated)
$422,892
