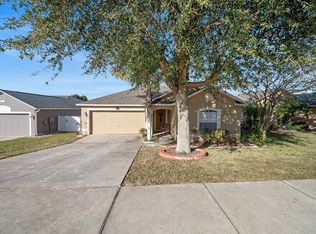Sold for $264,000 on 06/30/25
$264,000
520 Ridges Dr, Dundee, FL 33838
3beds
1,616sqft
Single Family Residence
Built in 2007
6,325 Square Feet Lot
$258,700 Zestimate®
$163/sqft
$1,881 Estimated rent
Home value
$258,700
$235,000 - $285,000
$1,881/mo
Zestimate® history
Loading...
Owner options
Explore your selling options
What's special
Welcome to your new home that boasts a spacious open floor plan with vaulted ceilings, providing an airy and inviting atmosphere. The kitchen is equipped with modern appliances, including a dishwasher, range, refrigerator, and microwave, making meal preparation a delight. The primary bedroom features a walk-in closet and an en-suite bathroom, offering a private retreat. Enjoy Florida’s beautiful weather on the screened-in patio, perfect for relaxing or entertaining guests. The property also includes a public lake and ball parks providing privacy and security minutes from the residence. Located in a neighborhood, this home is close to schools, shopping, dining, and entertainment options. The community offers amenities such as a playground and a Lake, enhancing the living experience. Fishing near Lake Marie Don’t miss the opportunity to make this delightful house your new home. Contact us today to schedule a viewing!
Zillow last checked: 8 hours ago
Listing updated: June 30, 2025 at 06:04pm
Listing Provided by:
Jay Winston 407-497-1112,
COLDWELL BANKER RESIDENTIAL RE 407-647-1211,
Tiffany Ward 407-592-5683,
COLDWELL BANKER RESIDENTIAL RE
Bought with:
Roberto Aponte, PA, 3398714
REAL BROKER, LLC
Source: Stellar MLS,MLS#: O6301893 Originating MLS: Orlando Regional
Originating MLS: Orlando Regional

Facts & features
Interior
Bedrooms & bathrooms
- Bedrooms: 3
- Bathrooms: 2
- Full bathrooms: 2
Primary bedroom
- Features: Walk-In Closet(s)
- Level: First
- Area: 168 Square Feet
- Dimensions: 12x14
Bedroom 2
- Features: Built-in Closet
- Level: First
- Area: 110 Square Feet
- Dimensions: 10x11
Bedroom 3
- Features: Built-in Closet
- Level: First
- Area: 110 Square Feet
- Dimensions: 10x11
Primary bathroom
- Features: Linen Closet
- Level: First
Kitchen
- Features: No Closet
- Level: First
- Area: 120 Square Feet
- Dimensions: 10x12
Living room
- Features: No Closet
- Level: First
- Area: 168 Square Feet
- Dimensions: 12x14
Heating
- Central
Cooling
- Central Air
Appliances
- Included: Dishwasher, Disposal, Dryer, Microwave, Range Hood, Refrigerator, Washer
- Laundry: In Garage
Features
- Ceiling Fan(s)
- Flooring: Carpet, Ceramic Tile, Laminate
- Has fireplace: No
Interior area
- Total structure area: 2,036
- Total interior livable area: 1,616 sqft
Property
Parking
- Total spaces: 2
- Parking features: Garage
- Garage spaces: 2
Features
- Levels: One
- Stories: 1
- Exterior features: Private Mailbox, Sidewalk, Sprinkler Metered
Lot
- Size: 6,325 sqft
Details
- Parcel number: 272827835824001120
- Special conditions: None
Construction
Type & style
- Home type: SingleFamily
- Property subtype: Single Family Residence
Materials
- Stucco
- Foundation: Slab
- Roof: Shingle
Condition
- New construction: No
- Year built: 2007
Utilities & green energy
- Sewer: Public Sewer
- Water: None
- Utilities for property: Cable Available, Electricity Available, Public, Street Lights, Underground Utilities
Community & neighborhood
Location
- Region: Dundee
- Subdivision: RIDGE DUNDEE
HOA & financial
HOA
- Has HOA: Yes
- HOA fee: $33 monthly
- Association name: Lindsey Chamblis
- Association phone: 863-439-6550
Other fees
- Pet fee: $0 monthly
Other financial information
- Total actual rent: 0
Other
Other facts
- Listing terms: Cash,Conventional,Trade,FHA,VA Loan
- Ownership: Fee Simple
- Road surface type: Asphalt, Concrete
Price history
| Date | Event | Price |
|---|---|---|
| 6/30/2025 | Sold | $264,000-0.1%$163/sqft |
Source: | ||
| 5/31/2025 | Pending sale | $264,200$163/sqft |
Source: | ||
| 4/25/2025 | Listed for sale | $264,200+111.5%$163/sqft |
Source: | ||
| 9/30/2014 | Sold | $124,900$77/sqft |
Source: Public Record Report a problem | ||
| 7/23/2014 | Price change | $124,900-3.8%$77/sqft |
Source: Lakeland Homes and Realty, LLC #L4700559 Report a problem | ||
Public tax history
| Year | Property taxes | Tax assessment |
|---|---|---|
| 2024 | $1,478 +4% | $122,203 +3% |
| 2023 | $1,421 -2.3% | $118,644 +3% |
| 2022 | $1,454 +1.9% | $115,188 +3% |
Find assessor info on the county website
Neighborhood: 33838
Nearby schools
GreatSchools rating
- 1/10Sandhill Elementary SchoolGrades: PK-5Distance: 3.1 mi
- 3/10Lake Marion Creek Elementary SchoolGrades: 6-8Distance: 6.5 mi
- 3/10Haines City Senior High SchoolGrades: PK,9-12Distance: 5.8 mi
Schools provided by the listing agent
- Elementary: Sandhill Elem
- Middle: Dundee Ridge Middle
- High: Haines City Senior High
Source: Stellar MLS. This data may not be complete. We recommend contacting the local school district to confirm school assignments for this home.
Get a cash offer in 3 minutes
Find out how much your home could sell for in as little as 3 minutes with a no-obligation cash offer.
Estimated market value
$258,700
Get a cash offer in 3 minutes
Find out how much your home could sell for in as little as 3 minutes with a no-obligation cash offer.
Estimated market value
$258,700
