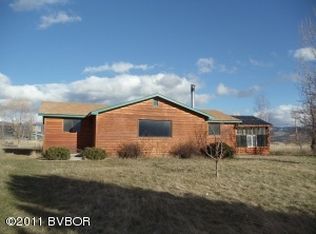Closed
Price Unknown
520 Ridge Rd, Stevensville, MT 59870
4beds
2,040sqft
Manufactured Home
Built in 2021
1 Acres Lot
$570,500 Zestimate®
$--/sqft
$1,774 Estimated rent
Home value
$570,500
$451,000 - $725,000
$1,774/mo
Zestimate® history
Loading...
Owner options
Explore your selling options
What's special
Welcome to 520 Ridge Road in Stevensville, MT! This stunning 4-bedroom, 2-bathroom home offers spacious 1-acre lot, the property features panoramic 360-degree views of the breath-taking mountains and countryside. Step inside to an inviting open floor plan that seamlessly connects the living, dining, and kitchen areas, making it ideal for both entertaining and everyday living. The chef's kitchen is a true highlight, featuring stainless steel appliances, a large island, and secret walk-in pantry for all your culinary storage needs. Near the garage you will find a space to store an RV with hook-ups provided. Natural light pours in through the expansive windows throughout the home, creating a bright and airy atmosphere. A laundry and mudroom off the garage add convenience and functionality to the layout. The primary bedroom is a true retreat, offering a spacious ensuite with a spacious soaker tub, a full shower, and a giant walk-in closet. The additional three bedrooms provide ample space for family or guests. For car enthusiasts or those needing extra storage and work space, the 3-car garage is equipped with radiant floor heating, ensuring comfort year-round. With 1 acre of land to call your own, you'll enjoy plenty of outdoor space to relax or entertain while taking in the incredible views that surround this home. For more information or to schedule a showing you can contact Brittni Hertz at 406-546-8904 or your real estate professional.
Zillow last checked: 8 hours ago
Listing updated: May 08, 2025 at 12:09pm
Listed by:
Brittni Hertz 406-546-8904,
ERA Lambros Real Estate Missoula
Bought with:
Sasha Vermel, RRE-RBS-LIC-88667
ERA Lambros Real Estate Missoula
Source: MRMLS,MLS#: 30043456
Facts & features
Interior
Bedrooms & bathrooms
- Bedrooms: 4
- Bathrooms: 2
- Full bathrooms: 2
Heating
- Forced Air, Gas
Appliances
- Included: Dishwasher, Microwave, Range, Refrigerator
Features
- Main Level Primary, Open Floorplan, Walk-In Closet(s)
- Basement: None
- Has fireplace: No
Interior area
- Total interior livable area: 2,040 sqft
- Finished area below ground: 0
Property
Parking
- Total spaces: 3
- Parking features: Heated Garage, RV Access/Parking
- Attached garage spaces: 3
Features
- Stories: 1
- Patio & porch: Covered, Deck, Porch
- Exterior features: RV Hookup
- Fencing: Back Yard
- Has view: Yes
- View description: Mountain(s), Residential
Lot
- Size: 1 Acres
- Features: Back Yard, Front Yard, Landscaped, Level, Sprinklers In Ground, Views
Details
- Parcel number: 13187032101330000
- Special conditions: Standard
Construction
Type & style
- Home type: MobileManufactured
- Architectural style: Ranch
- Property subtype: Manufactured Home
Materials
- Foundation: Poured
Condition
- New construction: No
- Year built: 2021
Utilities & green energy
- Sewer: Private Sewer, Septic Tank
- Water: Well
- Utilities for property: Electricity Connected, Natural Gas Connected
Community & neighborhood
Location
- Region: Stevensville
Other
Other facts
- Listing agreement: Exclusive Right To Sell
- Body type: Double Wide
- Listing terms: Cash,Conventional,FHA,VA Loan
Price history
| Date | Event | Price |
|---|---|---|
| 5/7/2025 | Sold | -- |
Source: | ||
| 4/4/2025 | Price change | $549,000-4.5%$269/sqft |
Source: | ||
| 3/13/2025 | Listed for sale | $575,000$282/sqft |
Source: | ||
Public tax history
| Year | Property taxes | Tax assessment |
|---|---|---|
| 2025 | $2,274 -21.7% | $521,650 +3.6% |
| 2024 | $2,905 +1.7% | $503,630 |
| 2023 | $2,858 +7.4% | $503,630 +35.3% |
Find assessor info on the county website
Neighborhood: 59870
Nearby schools
GreatSchools rating
- 8/10Lone Rock SchoolGrades: PK-5Distance: 1.7 mi
- 6/10Lone Rock 7-8Grades: 6-8Distance: 1.7 mi
- 7/10Stevensville High SchoolGrades: 9-12Distance: 6.2 mi
