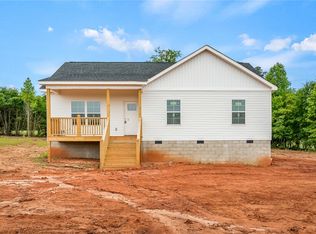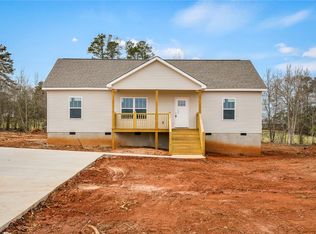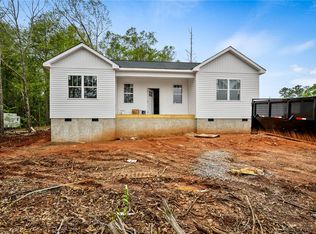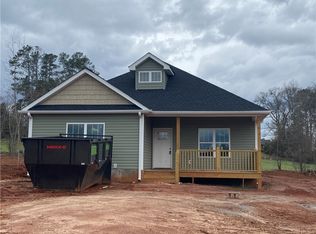Sold for $239,900
$239,900
520 Rice Park Dr, Anderson, SC 29621
3beds
1,520sqft
Single Family Residence
Built in 2023
0.79 Acres Lot
$269,200 Zestimate®
$158/sqft
$1,890 Estimated rent
Home value
$269,200
$256,000 - $283,000
$1,890/mo
Zestimate® history
Loading...
Owner options
Explore your selling options
What's special
"A Walk in the Park" - you're going to love this newly constructed home at 520 Rice Park! This home sits on a .83 acre lot with a peaceful view and serene setting! This single story home has a crawlspace foundation and offers a highly sought after floor plan. The kitchen is large and features a dining space. Overlooking the living room, you'll enjoy being able to cook in the kitchen and "still be a part of the action!" With granite countertops and shaker cabinets, you will prepare meals in style. The vaulted ceilings of the living room make the space feel even brighter as natural light flows in through the windows. With 9' ceilings throughout the home, you will appreciate the more custom feel of this home. Outside, you can enjoy the southern summer days on the oversized covered deck. A concrete driveway will be poured up to the house; a short concrete walkway will be poured from the driveway, leading up to the front steps. Ask about the low taxes!
Zillow last checked: 8 hours ago
Listing updated: October 09, 2024 at 06:44am
Listed by:
The Clever People 864-940-3777,
eXp Realty LLC - Anderson
Bought with:
SHEILA NEWTON TEAM, 21498
BHHS C Dan Joyner - Anderson
Source: WUMLS,MLS#: 20264202 Originating MLS: Western Upstate Association of Realtors
Originating MLS: Western Upstate Association of Realtors
Facts & features
Interior
Bedrooms & bathrooms
- Bedrooms: 3
- Bathrooms: 2
- Full bathrooms: 2
- Main level bathrooms: 2
- Main level bedrooms: 3
Primary bedroom
- Level: Main
- Dimensions: 13X16
Bedroom 2
- Level: Main
- Dimensions: 12X12
Bedroom 3
- Level: Main
- Dimensions: 12X11
Dining room
- Level: Main
- Dimensions: 9X11
Kitchen
- Level: Main
- Dimensions: 9X11
Living room
- Level: Main
- Dimensions: 17X16
Heating
- Central, Electric
Cooling
- Central Air, Electric
Appliances
- Included: Dishwasher, Electric Oven, Electric Range, Electric Water Heater, Microwave, Refrigerator
Features
- Ceiling Fan(s), Dual Sinks, Granite Counters, High Ceilings, Bath in Primary Bedroom, Main Level Primary, Smooth Ceilings, Tub Shower, Walk-In Closet(s), Breakfast Area, Separate/Formal Living Room
- Flooring: Carpet, Luxury Vinyl Plank, Vinyl
- Windows: Tilt-In Windows, Vinyl
- Basement: None,Crawl Space
Interior area
- Total structure area: 1,481
- Total interior livable area: 1,520 sqft
- Finished area above ground: 0
- Finished area below ground: 0
Property
Parking
- Parking features: None, Driveway
Features
- Levels: One
- Stories: 1
- Patio & porch: Deck, Front Porch, Porch
- Exterior features: Deck, Porch
- Waterfront features: None
- Body of water: None
Lot
- Size: 0.79 Acres
- Features: Level, Not In Subdivision, Outside City Limits
Details
- Parcel number: 1770402021
Construction
Type & style
- Home type: SingleFamily
- Architectural style: Traditional
- Property subtype: Single Family Residence
Materials
- Vinyl Siding
- Foundation: Crawlspace
- Roof: Architectural,Shingle
Condition
- Under Construction
- Year built: 2023
Details
- Builder name: Sterling Custom Homes, Llc
Utilities & green energy
- Sewer: Septic Tank
- Water: Public
- Utilities for property: Electricity Available, Water Available
Community & neighborhood
Security
- Security features: Smoke Detector(s)
Location
- Region: Anderson
HOA & financial
HOA
- Has HOA: No
- Services included: None
Other
Other facts
- Listing agreement: Exclusive Right To Sell
- Listing terms: USDA Loan
Price history
| Date | Event | Price |
|---|---|---|
| 9/14/2023 | Sold | $239,900$158/sqft |
Source: | ||
| 8/8/2023 | Pending sale | $239,900$158/sqft |
Source: | ||
| 7/21/2023 | Listed for sale | $239,900$158/sqft |
Source: | ||
Public tax history
Tax history is unavailable.
Neighborhood: 29621
Nearby schools
GreatSchools rating
- 2/10Nevitt Forest Community School Of InnovationGrades: PK-5Distance: 1.3 mi
- 5/10Glenview MiddleGrades: 6-8Distance: 4.7 mi
- 8/10T. L. Hanna High SchoolGrades: 9-12Distance: 6.6 mi
Schools provided by the listing agent
- Elementary: Nevittforest El
- Middle: Glenview Middle
- High: Tl Hanna High
Source: WUMLS. This data may not be complete. We recommend contacting the local school district to confirm school assignments for this home.
Get a cash offer in 3 minutes
Find out how much your home could sell for in as little as 3 minutes with a no-obligation cash offer.
Estimated market value$269,200
Get a cash offer in 3 minutes
Find out how much your home could sell for in as little as 3 minutes with a no-obligation cash offer.
Estimated market value
$269,200



