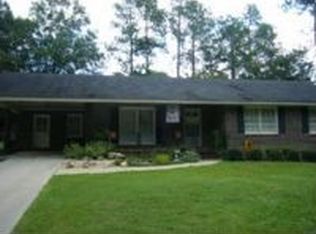Sold for $230,000 on 06/14/24
$230,000
520 PINE NEEDLE Road, Waynesboro, GA 30830
3beds
2,330sqft
Single Family Residence
Built in 1968
0.55 Acres Lot
$240,000 Zestimate®
$99/sqft
$1,581 Estimated rent
Home value
$240,000
Estimated sales range
Not available
$1,581/mo
Zestimate® history
Loading...
Owner options
Explore your selling options
What's special
2300 sq. ft ... BRAND NEW roof and PRICED TO SELL. This well built 3 BR/2 Bath all-brick ranch features an incredible 784 sq. ft. family room with gas fireplace & hide-away bar. Great for family gatherings and entertaining. Master bedroom has en suite bath, and guest bedrooms share a second full bath. Home has been loved and well maintained. Located on beautiful half-acre lot with fenced backyard. Great neighbors and no HOA. This is an as-is sale. All offers will be considered.
Zillow last checked: 8 hours ago
Listing updated: December 29, 2024 at 01:23am
Listed by:
Elizabeth Highsmith (Billips) 706-551-0729,
Blanchard & Calhoun
Bought with:
Elizabeth Highsmith (Billips), 372544
Blanchard & Calhoun
Source: Hive MLS,MLS#: 519670
Facts & features
Interior
Bedrooms & bathrooms
- Bedrooms: 3
- Bathrooms: 2
- Full bathrooms: 2
Primary bedroom
- Level: Main
- Dimensions: 14 x 8.5
Bedroom 2
- Level: Main
- Dimensions: 14 x 15.5
Bedroom 3
- Level: Main
- Dimensions: 12 x 13
Primary bathroom
- Level: Main
- Dimensions: 8 x 8
Dining room
- Level: Main
- Dimensions: 13 x 11.5
Family room
- Level: Main
- Dimensions: 18 x 18
Kitchen
- Level: Main
- Dimensions: 11.5 x 11.5
Sunroom
- Level: Main
- Dimensions: 14.5 x 24
Heating
- Electric
Cooling
- Central Air
Appliances
- Included: Dishwasher, Electric Range, Refrigerator
Features
- Blinds, Cable Available, Dry Bar, Eat-in Kitchen
- Flooring: Carpet, Ceramic Tile, Hardwood
- Attic: Pull Down Stairs
- Number of fireplaces: 1
- Fireplace features: Family Room, Gas Log
Interior area
- Total structure area: 2,330
- Total interior livable area: 2,330 sqft
Property
Parking
- Parking features: Attached Carport, Parking Pad
Features
- Levels: One
- Patio & porch: Patio, Sun Room
- Fencing: Fenced,Privacy
Lot
- Size: 0.55 Acres
- Dimensions: 0.55 Acre
- Features: Landscaped, Sprinklers In Front, Sprinklers In Rear
Details
- Additional structures: Outbuilding
- Parcel number: W03 146
Construction
Type & style
- Home type: SingleFamily
- Architectural style: Ranch
- Property subtype: Single Family Residence
Materials
- Brick
- Foundation: Crawl Space
- Roof: Composition
Condition
- New construction: No
- Year built: 1968
Utilities & green energy
- Sewer: Public Sewer
- Water: Public
Community & neighborhood
Community
- Community features: Street Lights
Location
- Region: Waynesboro
- Subdivision: Burke Haven
Other
Other facts
- Listing agreement: Exclusive Right To Sell
- Listing terms: VA Loan,Cash,Conventional,FHA
Price history
| Date | Event | Price |
|---|---|---|
| 6/14/2024 | Sold | $230,000-7.6%$99/sqft |
Source: | ||
| 5/10/2024 | Pending sale | $249,000$107/sqft |
Source: | ||
| 2/16/2024 | Listed for sale | $249,000$107/sqft |
Source: | ||
| 2/12/2024 | Pending sale | $249,000$107/sqft |
Source: | ||
| 2/6/2024 | Listed for sale | $249,000$107/sqft |
Source: | ||
Public tax history
| Year | Property taxes | Tax assessment |
|---|---|---|
| 2024 | $2,668 -4% | $94,738 +1.6% |
| 2023 | $2,781 +18.2% | $93,214 +20.4% |
| 2022 | $2,352 +20.2% | $77,434 +20.4% |
Find assessor info on the county website
Neighborhood: 30830
Nearby schools
GreatSchools rating
- NAWaynesboro Primary SchoolGrades: PK-2Distance: 1.8 mi
- 6/10Burke County Middle SchoolGrades: 6-8Distance: 1.8 mi
- 2/10Burke County High SchoolGrades: 9-12Distance: 1.9 mi
Schools provided by the listing agent
- Elementary: Waynesboro
- Middle: Burke County
- High: Burke County
Source: Hive MLS. This data may not be complete. We recommend contacting the local school district to confirm school assignments for this home.

Get pre-qualified for a loan
At Zillow Home Loans, we can pre-qualify you in as little as 5 minutes with no impact to your credit score.An equal housing lender. NMLS #10287.
