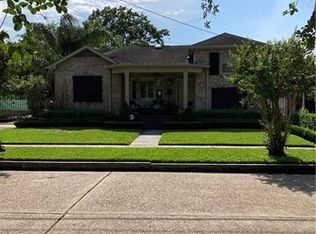Closed
Price Unknown
520 Phosphor Ave, Metairie, LA 70005
2beds
1,793sqft
Single Family Residence
Built in ----
7,801.6 Square Feet Lot
$499,200 Zestimate®
$--/sqft
$2,635 Estimated rent
Maximize your home sale
Get more eyes on your listing so you can sell faster and for more.
Home value
$499,200
$449,000 - $559,000
$2,635/mo
Zestimate® history
Loading...
Owner options
Explore your selling options
What's special
Wonderful home in Highly Sought-After Old Metairie! Don’t miss this incredible opportunity to own a two-bedroom, two-and-a-half-bath house on a large 50 x 156 lot in the heart of Old Metairie! Thoughtfully updated in recent years, this home features modernized bathrooms and a renovated kitchen, as well as a converted garage that seamlessly extends the living space—complete with a cozy fireplace and a private entrance from the carport. The front two rooms offer versatile options, perfect for a formal dining area, home office, or flex space to suit your needs. With no carpet throughout, this home is designed for easy maintenance and timeless appeal. Step into your private backyard retreat, where a sparkling salt-water pool awaits—complete with a slide and a state-of-the-art heating and chilling system, ensuring the perfect water temperature year-round. A spacious screened-in porch, equipped with sun shades and ceiling fans, provides the perfect spot to relax and entertain. Plus, enjoy the convenience of indoor access to a half bath just off the pool area. Worried about power outages or hurricane season? Rest easy with a full-home generator. Additionally, the roof was replaced after Hurricane Ida, offering peace of mind for years to come. Located in the desirable Old Metairie neighborhood, this home offers unparalleled convenience—nearly every destination in New Orleans is just a 20-minute drive away! Don’t miss your chance to see this true gem—schedule your showing today!
Zillow last checked: 8 hours ago
Listing updated: July 08, 2025 at 10:20am
Listed by:
Peggy Bruce 504-906-1144,
McCarthy Group REALTORS,
Stephanie Argrave 504-669-0076,
McCarthy Group REALTORS
Bought with:
Anne Favret
REVE, REALTORS
Source: GSREIN,MLS#: 2492222
Facts & features
Interior
Bedrooms & bathrooms
- Bedrooms: 2
- Bathrooms: 3
- Full bathrooms: 2
- 1/2 bathrooms: 1
Primary bedroom
- Description: Flooring: Wood
- Level: Lower
- Dimensions: 13.11x11.8
Bedroom
- Description: Flooring: Wood
- Level: Lower
- Dimensions: 10.6x11.10
Primary bathroom
- Description: Flooring: Tile
- Level: Lower
- Dimensions: 7.4x7.0
Bonus room
- Description: Flooring: Wood
- Level: Lower
- Dimensions: 13.3x12.7
Den
- Description: Flooring: Tile
- Level: Lower
- Dimensions: 20.10x25.3
Dining room
- Description: Flooring: Wood
- Level: Lower
- Dimensions: 11.2x13.7
Kitchen
- Description: Flooring: Tile
- Level: Lower
- Dimensions: 16x12.4
Laundry
- Description: Flooring: Tile
- Level: Lower
- Dimensions: 8.1x8.2
Patio
- Description: Flooring: Other
- Level: Lower
- Dimensions: 16.1x26.8
Heating
- Central
Cooling
- Central Air, 1 Unit
Appliances
- Included: Dishwasher, Disposal, Microwave, Oven, Range, Refrigerator
Features
- Attic, Ceiling Fan(s), Granite Counters, Jetted Tub, Pantry, Pull Down Attic Stairs
- Attic: Pull Down Stairs
- Has fireplace: Yes
- Fireplace features: Gas, Gas Starter, Wood Burning
Interior area
- Total structure area: 2,639
- Total interior livable area: 1,793 sqft
Property
Parking
- Parking features: Carport, Off Street, Two Spaces
- Has carport: Yes
Features
- Levels: One
- Stories: 1
- Patio & porch: Covered, Oversized, Porch, Screened
- Exterior features: Enclosed Porch, Fence
- Pool features: In Ground, Salt Water
Lot
- Size: 7,801 sqft
- Dimensions: 50 x 156
- Features: City Lot, Rectangular Lot
Details
- Parcel number: 0820023187
- Special conditions: None
Construction
Type & style
- Home type: SingleFamily
- Architectural style: Ranch
- Property subtype: Single Family Residence
Materials
- Brick
- Foundation: Slab
- Roof: Shingle
Condition
- Excellent
Utilities & green energy
- Electric: Generator
- Sewer: Public Sewer
- Water: Public
Community & neighborhood
Security
- Security features: Smoke Detector(s)
Location
- Region: Metairie
Price history
| Date | Event | Price |
|---|---|---|
| 7/7/2025 | Sold | -- |
Source: | ||
| 6/9/2025 | Contingent | $525,000$293/sqft |
Source: | ||
| 5/1/2025 | Price change | $525,000-4.4%$293/sqft |
Source: | ||
| 3/24/2025 | Listed for sale | $549,000-4.5%$306/sqft |
Source: | ||
| 3/16/2025 | Listing removed | $575,000$321/sqft |
Source: | ||
Public tax history
| Year | Property taxes | Tax assessment |
|---|---|---|
| 2024 | $2,735 -4.2% | $29,200 |
| 2023 | $2,855 +2.7% | $29,200 |
| 2022 | $2,780 +7.7% | $29,200 |
Find assessor info on the county website
Neighborhood: Bonnabel Place
Nearby schools
GreatSchools rating
- 7/10Marie B. Riviere Elementary SchoolGrades: PK-5Distance: 1.7 mi
- 5/10J.D. Meisler Middle SchoolGrades: 6-8Distance: 2.2 mi
- 7/10Riverdale High SchoolGrades: 9-12Distance: 3 mi
Sell for more on Zillow
Get a free Zillow Showcase℠ listing and you could sell for .
$499,200
2% more+ $9,984
With Zillow Showcase(estimated)
$509,184