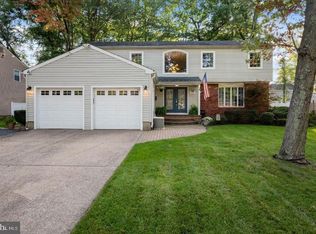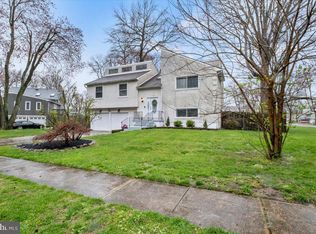This extremely well priced and recently renovated Cherry Hill home in the Deer Woods neighborhood is a true showcase! The grand entry foyer has double doors, a Palladium window, curved staircase, trendy chandelier and gorgeous hardwood flooring that begins here and continues through the entire home. A large decorative front window provides lots of natural light in the living room and the adjacent dining room, which is dressed up with stylish lighting and is ready for entertaining! The kitchen is THE space that will make you fall in love with this home! A big center island with gorgeous granite countertops offers a deep sink, storage, and seating. White cabinetry and stainless appliances provide the look and feel every buyer craves and has a beautiful dining area flanked with 4 double windows which allow views of the backyard and patio. Open to the kitchen is a charming family room with a brick fireplace and a slider that opens to the patio and grill area. A powder room and a bonus room which is also home to the laundry area, can be used as an office, exercise room, or additional media space. Heading up to the 2nd floor, you immediately sense the openness and space offered by this floorplan. Three very generous sized bedrooms, that all offer recessed lighting, ceiling fans and good closet space, are all to the right, A shared full bath has been beautifully updated with a tub and gorgeous tile. To the left, the master suite is huge and features lots of space, a gorgeous master bath with oversized stall shower and dual vanity, and a 17x5 room ready to become your dream closet! There is plenty of storage in the 2 car garage, and it has a pull-down attic if needed. This home is located in a quiet neighborhood, close to route 70 and 295 access, and is just minutes to the summer fun and social activities at the Kingston swim club, Whole Foods, the Cherry Hill Library, the Mall and Garden State Park Pavilions. The location, space, and move-in readiness make this a home a superb value and one you should put on the list to see right away! Don't forget about the Cherry Hill schools that you can attend and you do get to pick either East or West for your high schoolers.
This property is off market, which means it's not currently listed for sale or rent on Zillow. This may be different from what's available on other websites or public sources.


