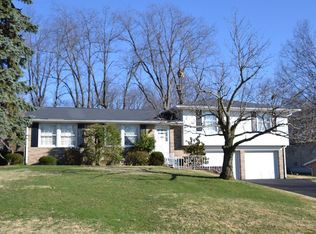This is a 1430 square foot, 3 bedroom, 2.0 bathroom home. This home is located at 520 Oneida Ave NW, Canton, OH 44708.
This property is off market, which means it's not currently listed for sale or rent on Zillow. This may be different from what's available on other websites or public sources.
