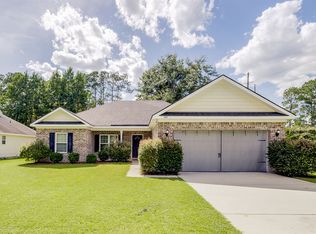Sold for $314,000
$314,000
520 Old River Rd, Bloomingdale, GA 31302
3beds
1,652sqft
SingleFamily
Built in 1986
0.78 Acres Lot
$366,500 Zestimate®
$190/sqft
$1,992 Estimated rent
Home value
$366,500
$348,000 - $385,000
$1,992/mo
Zestimate® history
Loading...
Owner options
Explore your selling options
What's special
Reach out and dip your toes in the shimmering lake right outside your back door! This highly upgraded Lake House has all that you can want for a wonderful life on the water. Over 400 feet of lake frontage and a dock located on Twin Lakes in an X flood zone (flood insurance not required). This three bedroom/two bath home has updates including wood grain laminate flooring, stainless appliances, ceramic tile baths, additional patios & a 1-car carport. New HVAC, electric fireplace, paint, kitchen island, new lighting & so much more! The very large living room & spacious kitchen adjoin the dining area which overlooks the lake and rear screen porch. Master has a updatend ensuite bath with separate shower & new vanity. A second bedroom opposite the updated second bath also has a new vanity & beadboard wainscoting. The third bedroom is spacious and there is a huge laundry & utility room. Storage shed for additional space and your private well means no water bills! Effingham schools & no HOA!
Facts & features
Interior
Bedrooms & bathrooms
- Bedrooms: 3
- Bathrooms: 2
- Full bathrooms: 2
Heating
- Forced air, Heat pump, Electric
Cooling
- Central
Appliances
- Included: Dishwasher, Microwave, Range / Oven
- Laundry: Laundry Room, Washer Hookup, Dryer Connection
Features
- Flooring: Tile, Carpet
- Windows: Double Pane Windows
- Attic: Pull Down Stairs
- Has fireplace: Yes
- Fireplace features: Electric, Living Room, Factory Built
- Common walls with other units/homes: No Common Walls
Interior area
- Structure area source: tax assessor
- Total interior livable area: 1,652 sqft
Property
Parking
- Total spaces: 1
- Parking features: Carport, Garage - Attached
Features
- Entry level: 1
- Patio & porch: Screen Porch, Front Porch, Patio-Uncovered
- Exterior features: Other
- Has view: Yes
- View description: Water
- Has water view: Yes
- Water view: Water
- Waterfront features: Lake, Private, Dock-Uncovered, Dock / Boat Slip-Uncovered
Lot
- Size: 0.78 Acres
- Features: Wooded, Sloped, Interior Lot, Irregular Lot, Garden, Full Size Lot
Details
- Additional structures: Outbuilding
- Parcel number: 03290012
- Zoning: AR-1
- Zoning description: Single Family
- Other equipment: Satellite Dish
Construction
Type & style
- Home type: SingleFamily
- Architectural style: Ranch, Traditional, Low Country
Materials
- Other
- Foundation: Slab
- Roof: Asphalt
Condition
- Updated
- Year built: 1986
Utilities & green energy
- Sewer: Septic Tank
- Water: Private Well
- Utilities for property: Cable Ready
Community & neighborhood
Location
- Region: Bloomingdale
Other
Other facts
- Roof: Metal, Asphalt
- View: Lake
- ViewYN: true
- Sewer: Septic Tank
- WaterfrontFeatures: Lake, Private, Dock-Uncovered, Dock / Boat Slip-Uncovered
- Appliances: Dishwasher, Range/Oven, Microwave, Electric Water Heater, Fireplace
- FireplaceYN: true
- Heating: Electric, Heat Pump, Central
- ArchitecturalStyle: Ranch, Traditional, Low Country
- CarportYN: true
- ZoningDescription: Single Family
- AssociationYN: 0
- HeatingYN: true
- CoolingYN: true
- WaterfrontYN: 1
- FoundationDetails: Slab
- FireplacesTotal: 1
- FireplaceFeatures: Electric, Living Room, Factory Built
- ConstructionMaterials: Frame, Siding
- WindowFeatures: Double Pane Windows
- Cooling: Heat Pump, Central Air, Electric
- LotFeatures: Wooded, Sloped, Interior Lot, Irregular Lot, Garden, Full Size Lot
- OpenParkingSpaces: 3
- EntryLevel: 1
- ParkingFeatures: Attached, RV/Boat Parking
- Zoning: AR-1
- CoveredSpaces: 1
- CommonWalls: No Common Walls
- LaundryFeatures: Laundry Room, Washer Hookup, Dryer Connection
- OtherStructures: Outbuilding
- OtherEquipment: Satellite Dish
- CommunityFeatures: Lake
- Attic: Pull Down Stairs
- RoomKitchenFeatures: Kitchen Island, Pantry, Breakfast Bar, Gourmet Kitchen
- WaterSource: Private Well
- RoadSurfaceType: Asphalt
- RoomMasterBedroomLevel: Main
- PatioAndPorchFeatures: Screen Porch, Front Porch, Patio-Uncovered
- RoomMasterBathroomFeatures: Separate Shower, Single Vanity
- Inclusions: Satellite Dish, ceiling fans
- BuildingAreaSource: tax assessor
- RoadResponsibility: County
- Utilities: Cable Ready
- PropertyCondition: Updated
- OpenParkingYN: 3
- CoListAgentEmail: csimpson@seaboltbrokers.com
- CoListAgentFullName: Craig Simpson
- MlsStatus: Active Contingent
- Road surface type: Asphalt
Price history
| Date | Event | Price |
|---|---|---|
| 5/2/2023 | Sold | $314,000+3.8%$190/sqft |
Source: Public Record Report a problem | ||
| 8/29/2022 | Sold | $302,500+0.9%$183/sqft |
Source: | ||
| 8/2/2022 | Contingent | $299,900$182/sqft |
Source: | ||
| 7/29/2022 | Listed for sale | $299,900+30.4%$182/sqft |
Source: | ||
| 4/10/2020 | Sold | $229,900$139/sqft |
Source: Public Record Report a problem | ||
Public tax history
| Year | Property taxes | Tax assessment |
|---|---|---|
| 2024 | $3,696 +21.5% | $117,258 +16.9% |
| 2023 | $3,043 +2.3% | $100,338 +9.5% |
| 2022 | $2,974 -0.3% | $91,600 |
Find assessor info on the county website
Neighborhood: 31302
Nearby schools
GreatSchools rating
- 8/10Sand Hill Elementary SchoolGrades: PK-5Distance: 4.3 mi
- 7/10South Effingham Middle SchoolGrades: 6-8Distance: 3.6 mi
- 8/10South Effingham High SchoolGrades: 9-12Distance: 3.7 mi
Schools provided by the listing agent
- Elementary: Sandhill
- Middle: South Effingham
- High: South Effingham
Source: The MLS. This data may not be complete. We recommend contacting the local school district to confirm school assignments for this home.
Get pre-qualified for a loan
At Zillow Home Loans, we can pre-qualify you in as little as 5 minutes with no impact to your credit score.An equal housing lender. NMLS #10287.
Sell with ease on Zillow
Get a Zillow Showcase℠ listing at no additional cost and you could sell for —faster.
$366,500
2% more+$7,330
With Zillow Showcase(estimated)$373,830
