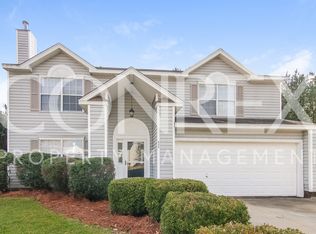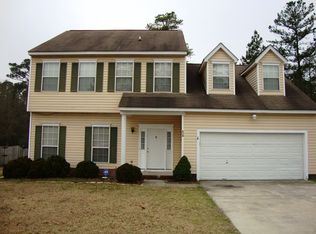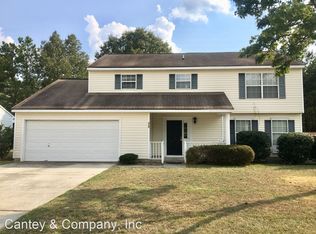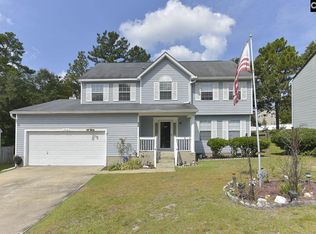Sold for $235,000 on 05/23/25
$235,000
520 Oakbrook Village Rd, Columbia, SC 29223
3beds
1,615sqft
Other
Built in 1999
0.27 Acres Lot
$240,000 Zestimate®
$146/sqft
$1,974 Estimated rent
Home value
$240,000
$223,000 - $259,000
$1,974/mo
Zestimate® history
Loading...
Owner options
Explore your selling options
What's special
Welcome to 520 Oakbrook Village Road, a beautifully maintained, one-owner home nestled in the heart of Northeast Columbia. This 3-bedroom, 2.5-bathroom home offers a thoughtfully designed floor plan, perfect for both entertaining and everyday living. Step inside to find gorgeous bamboo flooring throughout the formal living and dining rooms, creating a warm and inviting ambiance. The main level is designed for entertaining, featuring a spacious kitchen with quartz countertops, a stylish tile backsplash, stainless steel appliances (all less than 3 years old), and a walk-in pantry. The eat-in breakfast area is bathed in natural light, thanks to a new sliding glass patio door leading to your private backyard retreat. A lovely powder room is conveniently located just inside the front entrance. Upstairs, you'll find a generous primary suite complete with a large garden tub/shower and walk-in closet. Two additional bedrooms, both featuring bamboo flooring, share a well-appointed bathroom. Outside, the possibilities are endless! Situated on over a quarter-acre lot, the fully fenced backyard is ready for relaxation and entertaining. Enjoy grilling on the spacious patio while soaking in the privacy of your outdoor space. Located just minutes from I-77, I-20, and Fort Jackson, this home offers unbeatable convenience to shopping, dining, and everyday essentials. Roof (2022). HVAC (2020). Don’t miss the chance to make this stunning home yoursâ€â€schedule a showing today! Disclaimer: CMLS has not reviewed and, therefore, does not endorse vendors who may appear in listings.
Zillow last checked: 8 hours ago
Source: EXIT Realty broker feed,MLS#: 605668
Facts & features
Interior
Bedrooms & bathrooms
- Bedrooms: 3
- Bathrooms: 3
- Full bathrooms: 2
- 1/2 bathrooms: 1
Heating
- Heat Pump, Other
Cooling
- Central Air
Features
- Basement:
- Has fireplace: No
Interior area
- Total structure area: 1,615
- Total interior livable area: 1,615 sqft
Property
Lot
- Size: 0.27 Acres
Details
- Parcel number: 226120205
Construction
Type & style
- Home type: SingleFamily
- Property subtype: Other
Condition
- Year built: 1999
Community & neighborhood
Location
- Region: Columbia
Price history
| Date | Event | Price |
|---|---|---|
| 5/23/2025 | Sold | $235,000$146/sqft |
Source: Public Record Report a problem | ||
| 4/18/2025 | Pending sale | $235,000$146/sqft |
Source: | ||
| 4/15/2025 | Price change | $235,000-4.1%$146/sqft |
Source: | ||
| 4/4/2025 | Listed for sale | $245,000+161.8%$152/sqft |
Source: | ||
| 2/12/1999 | Sold | $93,585$58/sqft |
Source: Public Record Report a problem | ||
Public tax history
| Year | Property taxes | Tax assessment |
|---|---|---|
| 2022 | $471 -49.8% | $4,130 |
| 2021 | $938 -4.3% | $4,130 |
| 2020 | $981 -0.6% | $4,130 |
Find assessor info on the county website
Neighborhood: Oakbrook Village
Nearby schools
GreatSchools rating
- 4/10E. L. Wright Middle SchoolGrades: K-8Distance: 2.6 mi
- 8/10Spring Valley High SchoolGrades: 9-12Distance: 2.1 mi
- 6/10Pontiac Elementary SchoolGrades: PK-5Distance: 3.2 mi
Get a cash offer in 3 minutes
Find out how much your home could sell for in as little as 3 minutes with a no-obligation cash offer.
Estimated market value
$240,000
Get a cash offer in 3 minutes
Find out how much your home could sell for in as little as 3 minutes with a no-obligation cash offer.
Estimated market value
$240,000



