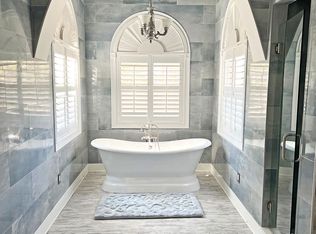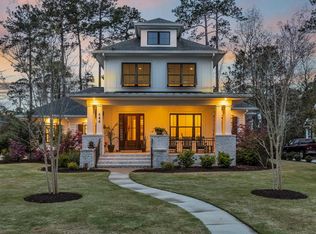Introducing this magnificent 5 bedroom 5.5 bath all brick quality custom built home located in the premier & gated Creek Harbour at Prince Creek neighborhood. This luxurious open concept floor plan home features hardwood & tile flooring, towering ceilings, transom windows, elegant boxed chair railing, crown moulding, recessed lighting, wet bar, French doors, arched entryways, fireplace with gas logs, comfortable day parlor, graceful formal dining room, breakfast bar, black on black appliances, smooth flat cook top, dual wall ovens, built-in microwave, French door refrigerator with ice & water door dispenser, ample granite counter tops, computer niche, breakfast nook, first floor master bedroom is highlighted with a two step tray ceiling & fan, a double door entryway to master bath which includes two sinks with dual vanities, glass step-in shower, Roman style garden tub and a versatile walk-in closet. As you make your way upstairs you will find two bedrooms with private full baths, an addition spacious bedroom, an inviting loft area, laundry room, full bath, and a sizeable & innovative in-law/bedroom/bonus suite. This captivating home is completed with central vacuum system, security system, two screened porches, delightful back patio, and a three car side load attached garage.
This property is off market, which means it's not currently listed for sale or rent on Zillow. This may be different from what's available on other websites or public sources.

