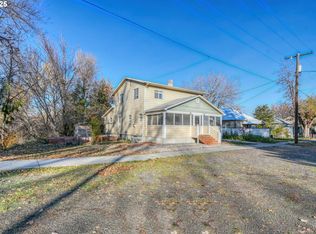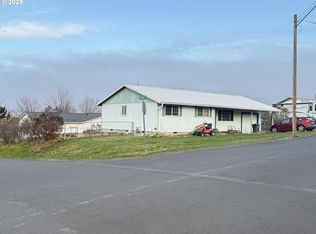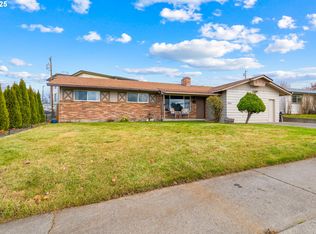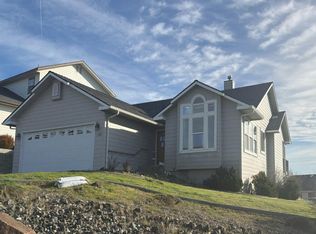REDUCED.... Large remodeled home in Pilot Rock on 1/2 acre with Shop. 3 Bedroom, 2 Bath. Bonus basement storage/cool room. Plenty of room for RV's, Boats or whatever you have. Shop is 30x40 with concrete floor. Home has a back deck. Mountain view from the back yard makes evenings more enjoyable. Quiet Location. Home has newer Furnace, Gas Hot Water, Double Pane Vinyl Windows, Composition Roof, and New Siding, all within the last 6 years or less. Owner is doing inside painting, cleaning, and minor repairs. You are welcome to make an offer on the home as it sits. Cash or Pre-qualified buyers please. Call your Agent today for a showing.
Active
Price cut: $30K (11/26)
$299,900
520 NE 4th St, Pilot Rock, OR 97868
3beds
2,280sqft
Est.:
Residential, Single Family Residence
Built in 1913
0.5 Acres Lot
$-- Zestimate®
$132/sqft
$-- HOA
What's special
Minor repairsBack deckRemodeled homeMountain viewDouble pane vinyl windowsComposition roofGas hot water
- 207 days |
- 1,018 |
- 57 |
Zillow last checked: 8 hours ago
Listing updated: November 26, 2025 at 05:57am
Listed by:
Robert Mikesell 541-379-8690,
Blue Jeans Realty
Source: RMLS (OR),MLS#: 366046305
Tour with a local agent
Facts & features
Interior
Bedrooms & bathrooms
- Bedrooms: 3
- Bathrooms: 2
- Full bathrooms: 2
- Main level bathrooms: 1
Rooms
- Room types: Bonus Room, Bedroom 2, Bedroom 3, Dining Room, Family Room, Kitchen, Living Room, Primary Bedroom
Primary bedroom
- Level: Upper
Bedroom 2
- Level: Main
Bedroom 3
- Level: Main
Dining room
- Level: Main
Kitchen
- Level: Main
Living room
- Level: Main
Heating
- Forced Air
Cooling
- Central Air
Appliances
- Included: Free-Standing Range, Free-Standing Refrigerator, Gas Water Heater
Features
- High Ceilings
- Flooring: Laminate
- Windows: Vinyl Frames
- Basement: Partial,Storage Space
- Fireplace features: Pellet Stove
Interior area
- Total structure area: 2,280
- Total interior livable area: 2,280 sqft
Property
Parking
- Total spaces: 1
- Parking features: Driveway, RV Access/Parking, Garage Door Opener, Detached, Oversized
- Garage spaces: 1
- Has uncovered spaces: Yes
Features
- Levels: Tri Level
- Stories: 3
- Patio & porch: Deck
- Exterior features: Yard
- Fencing: Fenced
- Has view: Yes
- View description: Mountain(s), Valley
Lot
- Size: 0.5 Acres
- Features: Gentle Sloping, Level, SqFt 20000 to Acres1
Details
- Additional structures: RVParking
- Parcel number: 108409
Construction
Type & style
- Home type: SingleFamily
- Property subtype: Residential, Single Family Residence
Materials
- Lap Siding, Wood Siding
- Foundation: Concrete Perimeter
- Roof: Composition
Condition
- Resale
- New construction: No
- Year built: 1913
Utilities & green energy
- Gas: Gas
- Sewer: Public Sewer
- Water: Public
Community & HOA
HOA
- Has HOA: No
Location
- Region: Pilot Rock
Financial & listing details
- Price per square foot: $132/sqft
- Tax assessed value: $202,650
- Annual tax amount: $2,706
- Date on market: 5/23/2025
- Listing terms: Cash,Conventional,FHA,USDA Loan,VA Loan
- Road surface type: Gravel, Paved
Estimated market value
Not available
Estimated sales range
Not available
Not available
Price history
Price history
| Date | Event | Price |
|---|---|---|
| 11/26/2025 | Price change | $299,900-9.1%$132/sqft |
Source: | ||
| 11/6/2025 | Price change | $329,900-2.9%$145/sqft |
Source: | ||
| 10/2/2025 | Price change | $339,900-2.9%$149/sqft |
Source: | ||
| 8/22/2025 | Listed for sale | $349,900$153/sqft |
Source: | ||
| 8/9/2025 | Pending sale | $349,900$153/sqft |
Source: | ||
Public tax history
Public tax history
| Year | Property taxes | Tax assessment |
|---|---|---|
| 2024 | $2,707 +7.7% | $158,140 +6.1% |
| 2022 | $2,514 +4.9% | $149,070 +3% |
| 2021 | $2,396 +9.8% | $144,730 +3% |
Find assessor info on the county website
BuyAbility℠ payment
Est. payment
$1,776/mo
Principal & interest
$1451
Property taxes
$220
Home insurance
$105
Climate risks
Neighborhood: 97868
Nearby schools
GreatSchools rating
- 5/10Pilot Rock Elementary SchoolGrades: K-6Distance: 0.6 mi
- 7/10Pilot Rock High SchoolGrades: 7-12Distance: 0.3 mi
Schools provided by the listing agent
- Elementary: Pilot Rock
- Middle: Pilot Rock
- High: Pilot Rock
Source: RMLS (OR). This data may not be complete. We recommend contacting the local school district to confirm school assignments for this home.
- Loading
- Loading




