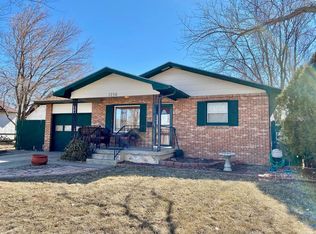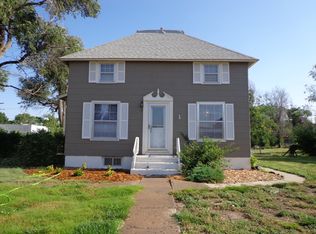6 APARTMENT UNITS Main Floor Sq Ft: 2,595 Basement Sq Ft: 2,211 2nd Floor Sq Ft: 441 Total Approximate Finished Sq Ft: 5,247 Construction: Frame Age: 1940 Lot Size: 5,625 Heat: Forced Air Gas, Gas Wall Furnace, Electric base board heat A/C: Window Air 2018 Taxes: $2,314.89 Avg. City water, trash, sewer pd by landlord: $141.95 Gas & Elecric Bill: Currently paid by tenant (except for 5, landlord pays unit 5 gas) UNITS AND RENT INFORMATION UNIT 1: Front unit with 2 entries. 2 Bedroom, 1 Bath $500. Approx. 750 Sq Ft UNIT 2: 2 Bedroom, 1 Bath $500. Approx. 600 Sq Ft UNIT 3: Larger unit that current owner occupies. Could rent out easily. Upstairs area. 2 Bedroom 1 Bath (upstairs could do another Bedroom). Approx. 850 Sq Ft UNIT 4: 2 Bedroom 1 Bath $450 Approx. 600 Sq Ft UNIT 5: 2 Bedroom 1 Bath $400 (tenant has been there for 11 years) Approx. 600 Sq Ft UNIT 6: 2 Bedrooms 1 Bath $500 Approx. 600 Sq Ft Each unit comes with kitchen appliances (range, refrigerator) and washer and dryer Each unit is a one year lease (new owner will have to honor remaining time on each lease) Copies of any and all leases will be give to the buyer All security deposit being held will be give to the the buyer at closing Rent money will be prorated at closing Corner lot. Across the street from Catholic School 8' x 12' metal storage building and a couple older wood storage buildings in rear yard All units have window/wall air units and will be included Some wall gas heating furnaces, some electric heating furnaces, larger unit #3 has forced air gas heat. Unit 6 has no gas hook up- all electric Unit 3 has handicap bathroom, deck, and an upstairs finish area. Also has some unfinished work and the seller is not planning to finish at the list price Examples of some room measurements. Not all units were measured. Unit 1: KIT 11'6? x 14', LR 11'6? x 17', BR 10' x 12', BR 11'3? x 12'6?, Full Bath, Utility Unit 2: KIT 8'4? x 12'2?, LR 12'2? x 8'2?, BR 10' x 11'6?, BR: 10' x 12? Full Bath, Utility Unit 3: KIT 11' x 13'6?, LR 11' x 11'6?, BR: 13'2? x 24', Utility 10' x 6', 3/4 handicap accessible Bath. Upper level: BR 9' x 19' (needs finished), BR 8' x 11'2?, storage Unit 4: KIT 7' x 9'8?, LR 10' x 13'6?, BR: 8' x 8', BR: 8' x 13'2?, Full Bath, Laundry Unit 6: KIT: 9' x 9'8?, LR 9' x 22', BR 9' x 11', BR 8'6? x 11', Laundry/Bath All personal property will be sold "as is" 24 HOUR NOTICE REQUIRED FOR SHOWINGS
This property is off market, which means it's not currently listed for sale or rent on Zillow. This may be different from what's available on other websites or public sources.


