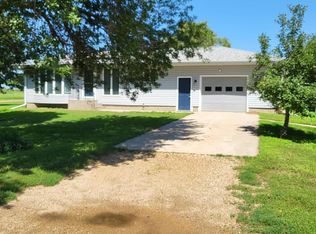Updated 3 bedroom 2 bath home in smaller peaceful town,with 6 lots, updates include paint, carpet, windows,electrical, good block basement with drain tile. Has shower in basement. Appliances stay with home. This home has a working fire place, fenced in yard and is move in ready. An extra 50x142 lot with a single garage and upstairs living quarters is east across the alley, comes with this property This home with 6 lots can be purchased for 82,000 dollars then purchase the east lot with building and apartment on contract for deed for 18,000 dollars.
This property is off market, which means it's not currently listed for sale or rent on Zillow. This may be different from what's available on other websites or public sources.
