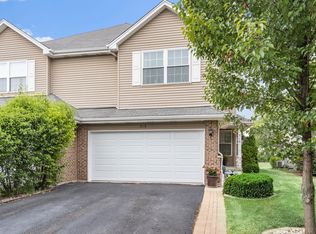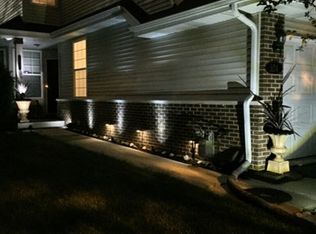Closed
$340,000
520 N Maggie Ln, Romeoville, IL 60446
3beds
1,604sqft
Duplex, Single Family Residence
Built in 2005
-- sqft lot
$352,700 Zestimate®
$212/sqft
$2,496 Estimated rent
Home value
$352,700
$324,000 - $384,000
$2,496/mo
Zestimate® history
Loading...
Owner options
Explore your selling options
What's special
Welcome to this beautifully maintained 3-bedroom, 2.5-bath townhouse located in a quiet, family-friendly neighborhood in Romeoville. This spacious home offers an ideal blend of comfort, style, and convenience. Step inside to find a bright, open concept living space with large windows, neutral tones, and modern finishes throughout. The main level features a spacious living room, a dining area perfect for entertaining, and a well-appointed kitchen with plenty of cabinet space, a breakfast bar, and updated appliances. Upstairs, you'll find three generously sized bedrooms, including a luxurious primary suite with a private full bath and walk-in closet. Two additional bedrooms share a second fully remodeled bathroom, and a convenient half bath is located on the main level. Need more space? The finished basement ideal for a home gym, recreation room, or additional storage. Additional features include an attached garage, in-unit laundry, and a private patio area-great for outdoor relaxation. Located near parks, schools, shopping, and with easy access to I-55, this home is perfect for commuters and families alike. Don't miss your chance to own this beautiful townhouse in a great location! MULTIPLE OFFERS RECIEVED. BEST AND HIGHEST DUE on SUNDAY AT 3PM.
Zillow last checked: 8 hours ago
Listing updated: May 21, 2025 at 01:42am
Listing courtesy of:
Moiz Ali 630-765-1968,
Signature Realty Group LLC
Bought with:
Maria Huerta
Triple A Real Estate, LLC.
Source: MRED as distributed by MLS GRID,MLS#: 12334361
Facts & features
Interior
Bedrooms & bathrooms
- Bedrooms: 3
- Bathrooms: 3
- Full bathrooms: 2
- 1/2 bathrooms: 1
Primary bedroom
- Features: Flooring (Carpet), Bathroom (Full)
- Level: Second
- Area: 234 Square Feet
- Dimensions: 18X13
Bedroom 2
- Features: Flooring (Carpet)
- Level: Second
- Area: 130 Square Feet
- Dimensions: 13X10
Bedroom 3
- Features: Flooring (Carpet)
- Level: Second
- Area: 110 Square Feet
- Dimensions: 11X10
Dining room
- Features: Flooring (Carpet)
- Level: Main
- Area: 110 Square Feet
- Dimensions: 11X10
Family room
- Features: Flooring (Carpet)
- Level: Basement
- Area: 384 Square Feet
- Dimensions: 24X16
Kitchen
- Features: Kitchen (Eating Area-Table Space)
- Level: Main
- Area: 187 Square Feet
- Dimensions: 17X11
Laundry
- Level: Main
- Area: 80 Square Feet
- Dimensions: 10X8
Living room
- Features: Flooring (Carpet)
- Level: Main
- Area: 264 Square Feet
- Dimensions: 22X12
Heating
- Natural Gas, Forced Air
Cooling
- Central Air
Appliances
- Included: Range, Microwave, Dishwasher, Refrigerator, Disposal, Stainless Steel Appliance(s)
- Laundry: Washer Hookup, Main Level
Features
- Cathedral Ceiling(s)
- Basement: Finished,Full
- Number of fireplaces: 1
- Fireplace features: Attached Fireplace Doors/Screen, Gas Log, Gas Starter, Family Room
- Common walls with other units/homes: End Unit
Interior area
- Total structure area: 0
- Total interior livable area: 1,604 sqft
Property
Parking
- Total spaces: 2
- Parking features: Asphalt, Garage Door Opener, On Site, Garage Owned, Attached, Garage
- Attached garage spaces: 2
- Has uncovered spaces: Yes
Accessibility
- Accessibility features: No Disability Access
Features
- Patio & porch: Patio
Lot
- Size: 3,744 sqft
- Dimensions: 32 X 117
- Features: Common Grounds
Details
- Parcel number: 1202323060500000
- Special conditions: None
- Other equipment: Sump Pump
Construction
Type & style
- Home type: MultiFamily
- Property subtype: Duplex, Single Family Residence
Materials
- Aluminum Siding, Vinyl Siding, Brick
- Foundation: Concrete Perimeter
- Roof: Asphalt
Condition
- New construction: No
- Year built: 2005
Details
- Builder model: KENNISON
Utilities & green energy
- Electric: Circuit Breakers
- Sewer: Public Sewer
Community & neighborhood
Security
- Security features: Carbon Monoxide Detector(s)
Location
- Region: Romeoville
- Subdivision: Marquette Estates
HOA & financial
HOA
- Has HOA: Yes
- HOA fee: $24 monthly
- Amenities included: Park
- Services included: Insurance
Other
Other facts
- Listing terms: Conventional
- Ownership: Fee Simple w/ HO Assn.
Price history
| Date | Event | Price |
|---|---|---|
| 5/16/2025 | Sold | $340,000+4.6%$212/sqft |
Source: | ||
| 4/15/2025 | Contingent | $325,000$203/sqft |
Source: | ||
| 4/10/2025 | Listed for sale | $325,000+92.3%$203/sqft |
Source: | ||
| 10/9/2014 | Sold | $169,000-3.4%$105/sqft |
Source: | ||
| 9/15/2014 | Pending sale | $175,000$109/sqft |
Source: Coldwell Banker Honig-Bell #08715004 Report a problem | ||
Public tax history
| Year | Property taxes | Tax assessment |
|---|---|---|
| 2023 | $5,384 +6.2% | $80,547 +11.2% |
| 2022 | $5,070 +6.1% | $72,417 +7% |
| 2021 | $4,777 +1.9% | $67,711 +3.4% |
Find assessor info on the county website
Neighborhood: Marquettes
Nearby schools
GreatSchools rating
- 7/10Elizabeth Eichelberger Elementary SchoolGrades: K-5Distance: 2.6 mi
- 7/10John F Kennedy Middle SchoolGrades: 6-8Distance: 2.7 mi
- 9/10Plainfield East High SchoolGrades: 9-12Distance: 3.3 mi
Schools provided by the listing agent
- Elementary: Bess Eichelberger Elementary Sch
- Middle: John F Kennedy Middle School
- High: Plainfield North High School
- District: 202
Source: MRED as distributed by MLS GRID. This data may not be complete. We recommend contacting the local school district to confirm school assignments for this home.
Get a cash offer in 3 minutes
Find out how much your home could sell for in as little as 3 minutes with a no-obligation cash offer.
Estimated market value$352,700
Get a cash offer in 3 minutes
Find out how much your home could sell for in as little as 3 minutes with a no-obligation cash offer.
Estimated market value
$352,700

