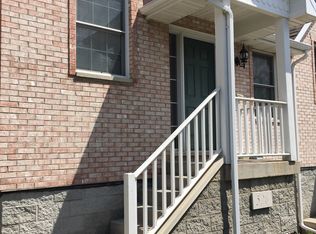Enjoy maintenance free living in this fabulous end unit townhome! Hardwood floors throughout the main level. Private Balcony off dining room and kitchen. Snuggle up or enjoy the ambiance of the gas fireplace in the living room.. Two spacious bedrooms on the upper level. Master Bedroom has Walk-In closet with custom shelving and organizers. Laundry Room conveniently placed on the upper level. Bedroom on lower level could be used as a toy room or an office as well. Attached 2 car garage makes entry to the home a breeze! House also equipped with high speed MetroNet Fiber Internet! Parks nearby and major shopping centers just minutes away!
This property is off market, which means it's not currently listed for sale or rent on Zillow. This may be different from what's available on other websites or public sources.

