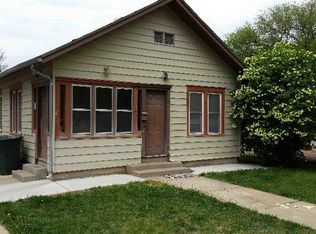This charming property feels like home the minute you step inside to the hardwood floors and warm welcoming look! Located on a large corner lot on a beautiful tree-lined street, this property has all new windows, new roof, and new front door. With 4 bedroom and 2 bathrooms, this home offers over 2700 square feet of living space, with its beautiful main level and full basement. The well-organized kitchen has multiple pantries and convenient storage. Dining space is also abundant with a built-in dining nook and room for a bar area in the kitchen, as well as a formal dining room. Display your dining table or use that area another way to fit your style. Just off the kitchen, is a fabulous fenced backyard with storage sheds, dedicated garden areas, and a separate pet area. Abundant parking is offered in the off-street paved parking with alley access, inset curb parking on Lincoln Avenue, and street parking on 5th Street. To add to the appeal and flexibility of this property is the living room conversion to a salon. Keep this space for your home-based business with a second entrance specifically for this room, or easily convert it back to main level living space. So many opportunities in this space! Traditional style, great updates, lots of space, and room for everyone!
Sold on 03/23/23
Price Unknown
520 N Lincoln Ave, Colby, KS 67701
4beds
2baths
2,774sqft
SingleFamily
Built in 1935
10,315 Square Feet Lot
$198,100 Zestimate®
$--/sqft
$1,374 Estimated rent
Home value
$198,100
$188,000 - $210,000
$1,374/mo
Zestimate® history
Loading...
Owner options
Explore your selling options
What's special
Facts & features
Interior
Bedrooms & bathrooms
- Bedrooms: 4
- Bathrooms: 2
Heating
- Forced air, Gas
Cooling
- Central
Appliances
- Included: Dishwasher, Range / Oven, Refrigerator
Features
- Flooring: Hardwood
- Basement: Partially finished
- Has fireplace: Yes
Interior area
- Total interior livable area: 2,774 sqft
Property
Features
- Exterior features: Stucco, Cement / Concrete
Lot
- Size: 10,315 sqft
Details
- Parcel number: 1093103017006000
Construction
Type & style
- Home type: SingleFamily
Materials
- Frame
- Foundation: Concrete
- Roof: Composition
Condition
- Year built: 1935
Community & neighborhood
Location
- Region: Colby
Other
Other facts
- Lease Type: Net
- Appliances: Other 1, Range, Refrigerator, Oven, Dishwasher
- Fireplace: Yes
- Occupant Type: Owner
- Cooling System: Central Air/Refrig
- Heating: Central Heat
- Roof: Composition
- Sewer/Septic: Sewer City
- Property Type: Residential
- Association: Kansas Statewide MLS
- Basement: Full Finished
- Multiple Listing Service: Kansas Statewide MLS
- Lot Measurement: SqFt
Price history
| Date | Event | Price |
|---|---|---|
| 3/23/2023 | Sold | -- |
Source: Agent Provided | ||
| 1/24/2023 | Pending sale | $178,000$64/sqft |
Source: KSMLS #82347 | ||
| 1/18/2023 | Listed for sale | $178,000+20.7%$64/sqft |
Source: KSMLS #82346 | ||
| 6/12/2018 | Sold | -- |
Source: Agent Provided | ||
| 4/2/2018 | Listed for sale | $147,500$53/sqft |
Source: Stock Realty and Auction Co. #10477456 | ||
Public tax history
| Year | Property taxes | Tax assessment |
|---|---|---|
| 2025 | -- | $21,954 +2% |
| 2024 | $3,401 +5.3% | $21,524 +8% |
| 2023 | $3,229 +12.4% | $19,930 +11.9% |
Find assessor info on the county website
Neighborhood: 67701
Nearby schools
GreatSchools rating
- 5/10Colby Middle SchoolGrades: 5-8Distance: 0.2 mi
- 4/10Colby Senior High SchoolGrades: 9-12Distance: 1.8 mi
- 3/10Colby Elementary SchoolGrades: PK-4Distance: 0.2 mi
