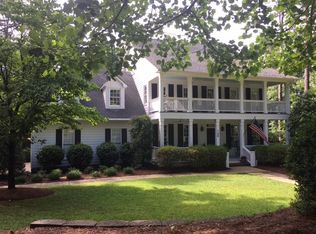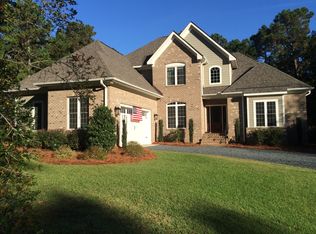Built as a retreat for the McGovern Cedar Millworks, this 5 bedroom, 4 & 1/2 bath lodge is a one of a kind home. Its blend of historic allure and eccentricity make this home feel like you are living in a work of art. Exposed cedar plank ship-lap and rustic brick floors create a feeling of urban farmhouse with a touch of Picasso. Truly unique, this spacious, ultra-chic floor plan allows for ample natural light to pour through the geometric windows giving dimension to the distinctive design.In the Grand Den, the contemporary rustic lodge showcases beautifully designed interior living spaces that are warm and inviting. Large windows frame views of the private landscape of mature growth pine and hardwood trees that surround the property.The massive brick, wood burning fireplace brings the coziness of the room together, reminiscent of a ski lodge. Two stunning brass chandeliers repurposed from the 1885 Saint Anthony's Church in Southern Pines suspend beneath the cathedral ceiling. Each bedroom is designed with it's own charm and personality. Exposed brick, cozy nooks, built-in cedar shelving, and ample living space are just a few of the special characteristics to be enjoyed. Rustic floors, natural light, and barn doors make the bathrooms look farmhouse inspired. Exposed wood in the ceilings add to the unique feel of this revitalizing space and natural light from large windows. The private estate resides on nearly 5 acres of wooded park like setting. With a large brick patio just outside, the space provides plenty of opportunity for entertainment and simply enjoying the gorgeous scenery. Adjacent to the home is an entrance to the Equestrian Trail at Weymouth Woods State Park which covers over 900 acres of Longleaf pine forest and wiregrass. This trail connects and intertwines with several other nature trails to be experienced. The massive brick, wood burning fireplace brings the coziness of the room together, reminiscent of a ski lodge. Two stunning brass chandeliers repurposed from the 1885 Saint Anthony's Church in Southern Pines suspend beneath the cathedral ceiling. Each bedroom is designed with it's own charm and personality. Exposed brick, cozy nooks, built-in cedar shelving, and ample living space are just a few of the special characteristics to be enjoyed. Rustic floors, natural light, and barn doors make the bathrooms look farmhouse inspired. Exposed wood in the ceilings add to the unique feel of this revitalizing space and natural light from large windows. The private estate resides on nearly 5 acres of wooded park like setting. With a large brick patio just outside, the space provides plenty of opportunity for entertainment and simply enjoying the gorgeous scenery. Adjacent to the home is an entrance to the Equestrian Trail at Weymouth Woods State Park which covers over 900 acres of Longleaf pine forest and wiregrass. This trail connects and intertwines with several other nature trails to be experienced. The massive brick, wood burning fireplace brings the coziness of the room together, reminiscent of a ski lodge. Two stunning brass chandeliers repurposed from the 1885 Saint Anthony's Church in Southern Pines suspend beneath the cathedral ceiling. Each bedroom is designed with it's own charm and personality. Exposed brick, cozy nooks, built-in cedar shelving, and ample living space are just a few of the special characteristics to be enjoyed. Rustic floors, natural light, and barn doors make the bathrooms look farmhouse inspired. Exposed wood in the ceilings add to the unique feel of this revitalizing space and natural light from large windows. The private estate resides on nearly 5 acres of wooded park like setting. With a large brick patio just outside, the space provides plenty of opportunity for entertainment and simply enjoying the gorgeous scenery. Adjacent to the home is an entrance to the Equestrian Trail at Weymouth Woods State Park which covers over 900 acres of Longleaf pine fore
This property is off market, which means it's not currently listed for sale or rent on Zillow. This may be different from what's available on other websites or public sources.

