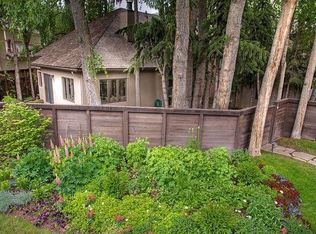This contemporary West End home is a short walk away from the Music Tent and the Aspen Meadows. The oversized 13,215 sq.ft. lot offers a park-like setting with a private outdoor patio area, seasonal stream and mature trees. The indoor pool area has a second kitchen which is ideal for entertaining. Enjoy the charm of this existing 4-bedroom, 5-bath home that features a large open floor plan for the living, dining, and kitchen areas with high ceilings, gas fireplace and unique indoor pool. This special West End gem is located in a quiet neighborhood and is being offered unfurnished. There is also the opportunity for a redevelopment project or simply a remodel update to suit your needs.
This property is off market, which means it's not currently listed for sale or rent on Zillow. This may be different from what's available on other websites or public sources.
