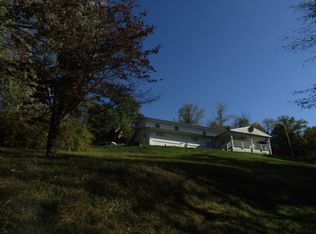Sold for $240,000
$240,000
520 Muse Bishop Rd, Mc Donald, PA 15057
3beds
1,434sqft
Single Family Residence
Built in 1957
1.74 Acres Lot
$269,300 Zestimate®
$167/sqft
$1,596 Estimated rent
Home value
$269,300
$248,000 - $296,000
$1,596/mo
Zestimate® history
Loading...
Owner options
Explore your selling options
What's special
Discover serenity in this brick ranch nestled on 1.74 picturesque acres. Tranquil surroundings and convenient location adjacent to the Montour Trail! Charming covered front porch entry. Spacious living room with stone fireplace and separate dining room. Enjoy cooking and entertaining in the large, equipped kitchen. Home office with tons of built-ins, plus also included is a bonus sitting room on the first floor. Discover hardwood floors beneath the carpet in most rooms in the main part of house, waiting to be revealed. Ample storage space and room for hobbies in the huge basement (measures 23x22) and two workshops...plus separate laundry/utility room and 1/2 bath with plumbing for shower. Stay cozy all winter with a wood burner capable of heating the entire house! Pull down steps to abundant attic storage. Oversized garage has a 7-foot-high door and 9-foot ceiling and plenty of parking in the driveway. 12x10 storage shed. One year HSA Home Warranty included. Don't miss out!
Zillow last checked: 8 hours ago
Listing updated: June 14, 2024 at 11:40am
Listed by:
Mark Ratti 724-933-6300,
RE/MAX SELECT REALTY
Bought with:
Jennifer Sowers
REDFIN CORPORATION
Source: WPMLS,MLS#: 1647462 Originating MLS: West Penn Multi-List
Originating MLS: West Penn Multi-List
Facts & features
Interior
Bedrooms & bathrooms
- Bedrooms: 3
- Bathrooms: 2
- Full bathrooms: 1
- 1/2 bathrooms: 1
Primary bedroom
- Level: Main
- Dimensions: 12x10
Bedroom 2
- Level: Main
- Dimensions: 11x10
Bedroom 3
- Level: Main
- Dimensions: 10x8
Den
- Level: Main
- Dimensions: 13x11
Dining room
- Level: Main
- Dimensions: 11x10
Entry foyer
- Level: Main
- Dimensions: 6x4
Family room
- Level: Main
- Dimensions: 12x8
Kitchen
- Level: Main
- Dimensions: 14x13
Living room
- Level: Main
- Dimensions: 17x12
Heating
- Forced Air, Oil
Cooling
- Central Air, Electric
Appliances
- Included: Some Electric Appliances, Cooktop, Dryer, Dishwasher, Microwave, Refrigerator, Stove, Washer
Features
- Window Treatments
- Flooring: Hardwood, Vinyl, Carpet
- Windows: Multi Pane, Window Treatments
- Basement: Interior Entry,Partially Finished
- Number of fireplaces: 1
- Fireplace features: Wood Burning
Interior area
- Total structure area: 1,434
- Total interior livable area: 1,434 sqft
Property
Parking
- Total spaces: 1
- Parking features: Attached, Garage
- Has attached garage: Yes
Features
- Levels: One
- Stories: 1
Lot
- Size: 1.74 Acres
- Dimensions: 284 x 196 x 444 x 34 apr x
Details
- Parcel number: 1400060000005400
Construction
Type & style
- Home type: SingleFamily
- Architectural style: Contemporary,Ranch
- Property subtype: Single Family Residence
Materials
- Brick
- Roof: Composition
Condition
- Resale
- Year built: 1957
Details
- Warranty included: Yes
Utilities & green energy
- Sewer: Septic Tank
- Water: Public
Community & neighborhood
Location
- Region: Mc Donald
Price history
| Date | Event | Price |
|---|---|---|
| 6/14/2024 | Sold | $240,000-2%$167/sqft |
Source: | ||
| 5/7/2024 | Contingent | $245,000$171/sqft |
Source: | ||
| 5/1/2024 | Price change | $245,000-2%$171/sqft |
Source: | ||
| 4/26/2024 | Listed for sale | $250,000$174/sqft |
Source: | ||
| 4/19/2024 | Contingent | $250,000$174/sqft |
Source: | ||
Public tax history
| Year | Property taxes | Tax assessment |
|---|---|---|
| 2025 | $2,401 +4% | $142,600 |
| 2024 | $2,309 | $142,600 |
| 2023 | $2,309 +1.9% | $142,600 |
Find assessor info on the county website
Neighborhood: 15057
Nearby schools
GreatSchools rating
- 7/10Cecil Intrmd SchoolGrades: 5-6Distance: 1.4 mi
- 7/10Canonsburg Middle SchoolGrades: 7-8Distance: 5 mi
- 6/10Canon-Mcmillan Senior High SchoolGrades: 9-12Distance: 4.3 mi
Schools provided by the listing agent
- District: Canon McMillan
Source: WPMLS. This data may not be complete. We recommend contacting the local school district to confirm school assignments for this home.
Get pre-qualified for a loan
At Zillow Home Loans, we can pre-qualify you in as little as 5 minutes with no impact to your credit score.An equal housing lender. NMLS #10287.
