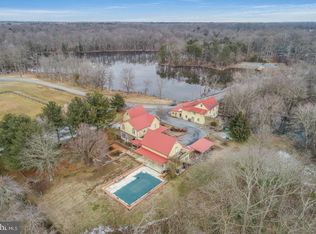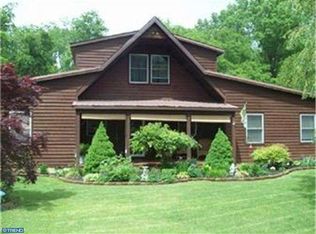Sold for $1,500,000
$1,500,000
520 Mud Mill Rd, Marydel, DE 19964
5beds
6,081sqft
Farm
Built in 2006
16.6 Acres Lot
$1,419,200 Zestimate®
$247/sqft
$5,579 Estimated rent
Home value
$1,419,200
$1.28M - $1.59M
$5,579/mo
Zestimate® history
Loading...
Owner options
Explore your selling options
What's special
Extravagant, waterfront estate on over 17 acres For Sale in Caesar Rodney School District! Calling all business owners, farm/horse lovers, or anyone seeking a tranquil or peaceful home setting. This stunning, Amish custom-built home boasts over 7,000 sq. ft. of finished living space with 5 bedrooms, 5.5 baths and remarkable finishes in the main house, geothermal heating and air, PLUS the compound you've been dreaming of! The property boasts FIVE extensive outbuildings with finished office/living space, aluminum fenced pastures, heated concrete, an in-ground pool, sport court (for basketball, tennis or pickle ball), waterfront view, walk-in freezer, potential horse stalls and the ability to have the farm you've been dreaming of - the options are truly endless. The main house includes a chef's kitchen, extensive crown molding, hardwood floors, a 4 car attached heated garage, a walkout basement to the pool area, a finished space above the garage, and balcony water views. Just minutes from the Maryland line and within 30 minutes of DE racetracks, you will never find anything like this in DE with property taxes under $5,000 a year. Schedule your exclusive, private tour before it's gone.
Zillow last checked: 8 hours ago
Listing updated: June 26, 2025 at 10:33am
Listed by:
Jenna LaFermine 302-270-5376,
Burns & Ellis Realtors
Bought with:
Julie Gritton, RA-0031139
Coldwell Banker Premier - Lewes
Sarah Russ, RS-0025890
Coldwell Banker Premier - Lewes
Source: Bright MLS,MLS#: DEKT2034978
Facts & features
Interior
Bedrooms & bathrooms
- Bedrooms: 5
- Bathrooms: 6
- Full bathrooms: 5
- 1/2 bathrooms: 1
- Main level bathrooms: 1
Basement
- Area: 2000
Heating
- Forced Air, Electric, Geothermal, Propane
Cooling
- Ceiling Fan(s), Central Air, Heat Pump, Geothermal, Multi Units, Zoned, Electric
Appliances
- Included: Microwave, Central Vacuum, Dishwasher, Dryer, Oven, Double Oven, Refrigerator, Cooktop, Washer, Water Heater, Electric Water Heater
Features
- Bar, Attic, Butlers Pantry, Ceiling Fan(s), Central Vacuum, Combination Kitchen/Dining, Dining Area, Formal/Separate Dining Room, Kitchen - Country, Kitchen Island, Pantry, Recessed Lighting, Dry Wall, 2 Story Ceilings, 9'+ Ceilings, Paneled Walls
- Flooring: Hardwood, Carpet, Tile/Brick
- Basement: Combination,Heated,Full,Improved,Exterior Entry,Sump Pump
- Number of fireplaces: 1
- Fireplace features: Wood Burning, Brick
Interior area
- Total structure area: 7,081
- Total interior livable area: 6,081 sqft
- Finished area above ground: 5,081
- Finished area below ground: 1,000
Property
Parking
- Total spaces: 30
- Parking features: Storage, Covered, Garage Faces Side, Garage Faces Front, Garage Door Opener, Inside Entrance, Oversized, Concrete, Circular Driveway, Heated, Attached, Driveway, Detached, Off Street, Other
- Attached garage spaces: 10
- Uncovered spaces: 10
Accessibility
- Accessibility features: 2+ Access Exits
Features
- Levels: Two
- Stories: 2
- Patio & porch: Patio, Porch
- Exterior features: Sport Court, Tennis Court(s), Water Fountains, Balcony
- Has private pool: Yes
- Pool features: Fenced, In Ground, Private
- Fencing: Back Yard,Aluminum,Decorative
- Has view: Yes
- View description: Panoramic, Pond, Pasture, Scenic Vista, Trees/Woods, Water
- Has water view: Yes
- Water view: Pond,Water
- Waterfront features: Pond
- Body of water: Mud Mill Pond
- Frontage length: Road Frontage: 537,Water Frontage Ft: 371
Lot
- Size: 16.60 Acres
- Dimensions: 1.00 x 0.00
- Features: Additional Lot(s), Backs to Trees, Pond, Private, Rear Yard, Rural, Secluded, Subdivision Possible, Wooded, Unrestricted
Details
- Additional structures: Above Grade, Below Grade, Outbuilding, Corral(s), Shed(s)
- Additional parcels included: Additional waterfront .85 acre parcel #7001070101020000001 is included in sale.
- Parcel number: NM0010701010100000
- Zoning: AR
- Special conditions: Standard
- Horses can be raised: Yes
- Horse amenities: Horses Allowed
Construction
Type & style
- Home type: SingleFamily
- Architectural style: Colonial,Craftsman,Georgian,Manor,Traditional
- Property subtype: Farm
Materials
- Frame, Masonry
- Foundation: Block
- Roof: Shingle
Condition
- New construction: No
- Year built: 2006
Utilities & green energy
- Sewer: Private Sewer
- Water: Well
- Utilities for property: Propane
Community & neighborhood
Security
- Security features: Smoke Detector(s), Security System, Exterior Cameras
Location
- Region: Marydel
- Subdivision: None Available
Other
Other facts
- Listing agreement: Exclusive Right To Sell
- Listing terms: Cash,Conventional
- Ownership: Fee Simple
Price history
| Date | Event | Price |
|---|---|---|
| 6/26/2025 | Sold | $1,500,000-3.2%$247/sqft |
Source: | ||
| 6/25/2025 | Pending sale | $1,550,000$255/sqft |
Source: | ||
| 6/3/2025 | Contingent | $1,550,000$255/sqft |
Source: | ||
| 5/20/2025 | Price change | $1,550,000-8.8%$255/sqft |
Source: | ||
| 3/27/2025 | Listed for sale | $1,700,000$280/sqft |
Source: | ||
Public tax history
| Year | Property taxes | Tax assessment |
|---|---|---|
| 2024 | -- | $1,034,900 +508% |
| 2023 | $4,313 +5.9% | $170,200 |
| 2022 | $4,071 +0.8% | $170,200 |
Find assessor info on the county website
Neighborhood: 19964
Nearby schools
GreatSchools rating
- 8/10Simpson (W.B.) Elementary SchoolGrades: 1-5Distance: 10.7 mi
- 3/10Fifer (Fred) Middle SchoolGrades: 6-8Distance: 10.7 mi
- 6/10Caesar Rodney High SchoolGrades: 9-12Distance: 11.2 mi
Schools provided by the listing agent
- District: Caesar Rodney
Source: Bright MLS. This data may not be complete. We recommend contacting the local school district to confirm school assignments for this home.

Get pre-qualified for a loan
At Zillow Home Loans, we can pre-qualify you in as little as 5 minutes with no impact to your credit score.An equal housing lender. NMLS #10287.

