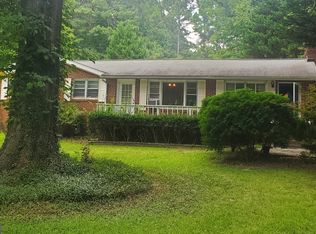Closed
$280,000
520 McDonough Rd, Hampton, GA 30228
3beds
2,033sqft
Single Family Residence
Built in 1968
2.3 Acres Lot
$279,600 Zestimate®
$138/sqft
$2,029 Estimated rent
Home value
$279,600
$232,000 - $336,000
$2,029/mo
Zestimate® history
Loading...
Owner options
Explore your selling options
What's special
BRICK RANCH, FAMILY HOME LOCATED ON 2.05 ACRES. PROPERTY ALSO INCLUDES A DETACHED GUEST HOUSE/ACCESSORY DWELLING UNIT. EXCELLENT INVESTMENT OR INCOME PRODUCING OPPORTUNITY. COZY FIREPLACE IN THE FAMILY ROOM, GOURMET KITCHEN, LARGE OWNER'S SUITE WITH TILED MASTER BATH AND SEPARATE TUB/SHOWER. LARGE DECK OFF THE REAR WITH A SEPARATE COVERED GRILLING AREA. FENCED BACK YARD AREA. DETACHED SUNROOM OFF THE DECK. GUEST HOUSE FEATURES A LIVING ROOM, KITCHEN, BEDROOM AND BATH PROVIDING PRIVATE QUARTERS FOR GUESTS, AN IN-LAW SUITE OR USE AS SHORT OR LONG TERM RENTAL. BARN/WORKSHOP AND 3 OTHER STORAGE BUILDINGS.
Zillow last checked: 8 hours ago
Listing updated: July 08, 2025 at 01:52pm
Listed by:
Daniel C Odom 770-560-4399,
Your Home Sold Guaranteed Realty
Bought with:
Isabel Cueto, 434591
Virtual Properties Realty.com
Source: GAMLS,MLS#: 10524562
Facts & features
Interior
Bedrooms & bathrooms
- Bedrooms: 3
- Bathrooms: 2
- Full bathrooms: 2
- Main level bathrooms: 2
- Main level bedrooms: 3
Kitchen
- Features: Country Kitchen, Walk-in Pantry
Heating
- Forced Air
Cooling
- Attic Fan, Ceiling Fan(s), Central Air, Electric
Appliances
- Included: Dishwasher, Electric Water Heater, Microwave, Oven/Range (Combo)
- Laundry: Other
Features
- Bookcases, Master On Main Level, Separate Shower, Soaking Tub, Tile Bath, Walk-In Closet(s)
- Flooring: Carpet, Laminate, Tile
- Windows: Double Pane Windows
- Basement: Crawl Space
- Number of fireplaces: 1
- Fireplace features: Family Room
Interior area
- Total structure area: 2,033
- Total interior livable area: 2,033 sqft
- Finished area above ground: 2,033
- Finished area below ground: 0
Property
Parking
- Total spaces: 2
- Parking features: Carport, Parking Pad
- Has carport: Yes
- Has uncovered spaces: Yes
Features
- Levels: One
- Stories: 1
- Patio & porch: Deck
- Has spa: Yes
- Spa features: Bath
- Fencing: Back Yard
Lot
- Size: 2.30 Acres
- Features: Other
- Residential vegetation: Wooded
Details
- Additional structures: Greenhouse, Guest House, Outbuilding, Shed(s), Workshop
- Parcel number: 05115 142024
- Special conditions: As Is
Construction
Type & style
- Home type: SingleFamily
- Architectural style: Brick 4 Side,Ranch
- Property subtype: Single Family Residence
Materials
- Brick, Vinyl Siding
- Roof: Composition
Condition
- Resale
- New construction: No
- Year built: 1968
Utilities & green energy
- Sewer: Septic Tank
- Water: Well
- Utilities for property: Cable Available, Electricity Available, High Speed Internet, Natural Gas Available, Phone Available
Community & neighborhood
Security
- Security features: Security System
Community
- Community features: None
Location
- Region: Hampton
- Subdivision: None
HOA & financial
HOA
- Has HOA: No
- Services included: None
Other
Other facts
- Listing agreement: Exclusive Right To Sell
- Listing terms: Cash,Conventional
Price history
| Date | Event | Price |
|---|---|---|
| 7/7/2025 | Sold | $280,000-6.7%$138/sqft |
Source: | ||
| 5/23/2025 | Pending sale | $300,000$148/sqft |
Source: | ||
| 5/17/2025 | Listed for sale | $300,000-25%$148/sqft |
Source: | ||
| 5/3/2025 | Listing removed | $400,000$197/sqft |
Source: | ||
| 11/8/2024 | Listed for sale | $400,000$197/sqft |
Source: | ||
Public tax history
| Year | Property taxes | Tax assessment |
|---|---|---|
| 2024 | $782 +64% | $20,040 +51.8% |
| 2023 | $477 -30% | $13,200 -24% |
| 2022 | $681 +53.7% | $17,360 +54.7% |
Find assessor info on the county website
Neighborhood: 30228
Nearby schools
GreatSchools rating
- 5/10Hawthorne Elementary SchoolGrades: PK-5Distance: 0.7 mi
- 4/10Eddie White AcademyGrades: 6-8Distance: 1.9 mi
- 3/10Lovejoy High SchoolGrades: 9-12Distance: 2.3 mi
Schools provided by the listing agent
- Elementary: Hawthorne
- Middle: Eddie White Academy
- High: Lovejoy
Source: GAMLS. This data may not be complete. We recommend contacting the local school district to confirm school assignments for this home.
Get a cash offer in 3 minutes
Find out how much your home could sell for in as little as 3 minutes with a no-obligation cash offer.
Estimated market value$279,600
Get a cash offer in 3 minutes
Find out how much your home could sell for in as little as 3 minutes with a no-obligation cash offer.
Estimated market value
$279,600
