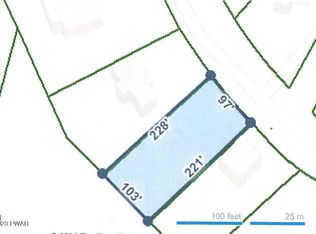Sold for $311,000 on 05/05/23
$311,000
520 Maple Ridge Dr, Lords Valley, PA 18428
4beds
2,016sqft
Single Family Residence
Built in 1975
0.97 Acres Lot
$339,700 Zestimate®
$154/sqft
$2,789 Estimated rent
Home value
$339,700
$323,000 - $357,000
$2,789/mo
Zestimate® history
Loading...
Owner options
Explore your selling options
What's special
One floor living with extra space upstairs for your guests.Renovated 4 bedroom home with new septic, large new kitchen with breakfast bar, SS appliances, granite counters, new flooring, new heat, cathedral ceiling living room with stone fireplace, new driveway. Heated bonus room, great for home office, work shop, exercise room game room, you name it and lots of storage too! Primary bedroom, bath, kitchen, living room, dining room, den, 2nd bedroom and laundry room all on 1st level. 2nd floor has 2 more bedrooms, full bath & spacious loft. Almost 1 acre of land with room to build a huge garage. Private lower level deck and patio area with wooded views. **Pictures 2-10 virtually staged. Seller to credit buyer 10k for replacing spiral staircase for traditional., Beds Description: Primary1st, Beds Description: 2+BED 2nd, Baths: 1 Bath Level 1, Baths: 1 Bath Level 2, Eating Area: Ultra Modern KT, Eating Area: Formal DN Room, Beds Description: 1Bed1st
Zillow last checked: 8 hours ago
Listing updated: September 05, 2024 at 09:56pm
Listed by:
Ina Beth Filip 201-321-1605,
CENTURY 21 Country Lake Homes - Lords Valley,
Michael Filip 201-575-1223,
Filip Valuation Services, LLC
Bought with:
Jennifer Miller, RS352751
Davis R. Chant - Lords Valley
Source: PWAR,MLS#: 223540
Facts & features
Interior
Bedrooms & bathrooms
- Bedrooms: 4
- Bathrooms: 2
- Full bathrooms: 2
Bedroom 1
- Area: 132
- Dimensions: 11 x 12
Bedroom 2
- Area: 120
- Dimensions: 10 x 12
Bedroom 3
- Area: 120
- Dimensions: 10 x 12
Bedroom 4
- Area: 120
- Dimensions: 10 x 12
Bathroom 1
- Area: 48
- Dimensions: 6 x 8
Bathroom 2
- Area: 48
- Dimensions: 6 x 8
Den
- Area: 140
- Dimensions: 14 x 10
Dining room
- Area: 140
- Dimensions: 14 x 10
Kitchen
- Area: 280
- Dimensions: 20 x 14
Living room
- Area: 196
- Dimensions: 14 x 14
Loft
- Area: 140
- Dimensions: 14 x 10
Heating
- Baseboard, Hot Water, Electric
Cooling
- Ceiling Fan(s)
Appliances
- Included: Dishwasher, Self Cleaning Oven, Refrigerator, Microwave, Electric Range, Electric Oven
Features
- Eat-in Kitchen, Open Floorplan, Kitchen Island
- Flooring: Carpet, Laminate
- Basement: Daylight,Walk-Out Access,Partially Finished
- Has fireplace: Yes
- Fireplace features: Living Room, Wood Burning, Stone
Interior area
- Total structure area: 2,016
- Total interior livable area: 2,016 sqft
Property
Parking
- Parking features: Off Street
Features
- Levels: Two
- Stories: 2
- Patio & porch: Deck, Patio
- Pool features: Indoor, Outdoor Pool, Community
- Waterfront features: Beach Access
- Body of water: None
Lot
- Size: 0.97 Acres
Details
- Parcel number: 120.030143 033371
- Zoning description: Residential
Construction
Type & style
- Home type: SingleFamily
- Architectural style: Contemporary
- Property subtype: Single Family Residence
Materials
- T1-11
- Roof: Asphalt
Condition
- Year built: 1975
Utilities & green energy
- Sewer: Septic Tank
- Water: Comm Central
Community & neighborhood
Security
- Security features: Other, Security Service
Community
- Community features: Clubhouse, Pool, Lake
Location
- Region: Lords Valley
- Subdivision: Hemlock Farms
HOA & financial
HOA
- Has HOA: Yes
- HOA fee: $2,486 monthly
- Amenities included: Trash, Outdoor Ice Skating, Senior Center, Teen Center
- Second HOA fee: $2,297 one time
Other
Other facts
- Road surface type: Paved
Price history
| Date | Event | Price |
|---|---|---|
| 5/5/2023 | Sold | $311,000-7.2%$154/sqft |
Source: | ||
| 4/1/2023 | Pending sale | $335,000$166/sqft |
Source: | ||
| 11/18/2022 | Price change | $335,000-5.6%$166/sqft |
Source: | ||
| 9/21/2022 | Listed for sale | $355,000+222.7%$176/sqft |
Source: | ||
| 3/31/2022 | Sold | $110,000$55/sqft |
Source: Public Record | ||
Public tax history
| Year | Property taxes | Tax assessment |
|---|---|---|
| 2025 | $3,741 +6.7% | $31,270 |
| 2024 | $3,505 +3.9% | $31,270 |
| 2023 | $3,372 +20.8% | $31,270 +16.3% |
Find assessor info on the county website
Neighborhood: 18428
Nearby schools
GreatSchools rating
- 6/10Wallenpaupack South El SchoolGrades: K-5Distance: 13.3 mi
- 6/10Wallenpaupack Area Middle SchoolGrades: 6-8Distance: 12.1 mi
- 7/10Wallenpaupack Area High SchoolGrades: 9-12Distance: 12.2 mi

Get pre-qualified for a loan
At Zillow Home Loans, we can pre-qualify you in as little as 5 minutes with no impact to your credit score.An equal housing lender. NMLS #10287.
Sell for more on Zillow
Get a free Zillow Showcase℠ listing and you could sell for .
$339,700
2% more+ $6,794
With Zillow Showcase(estimated)
$346,494