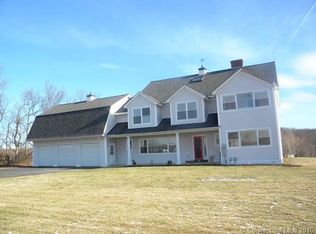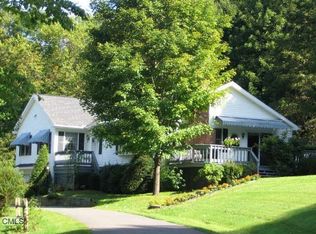***** I WILL PAY BUYERS AGENT 2.5% COMMISSION ****** My home is a 1979 2138 sq ft 3 bedroom 2 bath contemporary high ranch sitting on both level and hilly 4.88 acres of land. On the main floor there are 3 bedrooms, living room, kitchen and dining room, bathroom, laundry room and a brick wall fireplace. Above is an attic with plenty storage area. The basement is fully finished with the second bath, and a wood burning stove that heats the entire house. There is a pantry and a wine room adjoining the a good size 2 car garage. The covered deck is 33x12 ft and underneath an additional 350 ft finished room for various needs. The oroperty is adorned by flowering trees and shrubs, fruiting trees, (Including peach, pear, mulberry, mountain olive, quince american persimmon) some grape vines and wild blackberries. Yes many visits by deer also Fir serious buyers price is negotiable Thank you for looking at my post and anxiously waiting for your call. John 646 644 1116 Ps crime rate extremely low, good schools, very low taxes ****I WILL PAY BUYERS AGENT 2.5% COMMISSION***
This property is off market, which means it's not currently listed for sale or rent on Zillow. This may be different from what's available on other websites or public sources.


