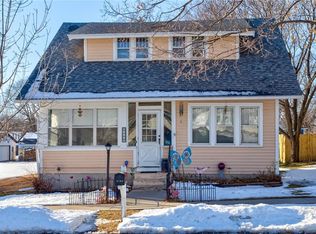Enjoy small town living! This 2 bedroom 1 bath ranch home is situated on a corner lot. There is a breezeway/ mudroom connecting the oversized 2 car garage to the home. The laundry room is also located in the in the mudroom. New carpet and paint. Includes nice deck for entertaining family and friends.
This property is off market, which means it's not currently listed for sale or rent on Zillow. This may be different from what's available on other websites or public sources.
