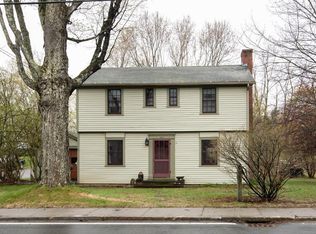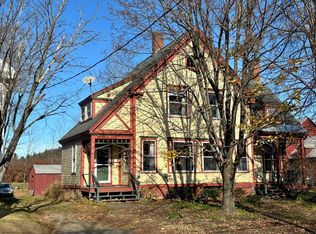A rare opportunity in the heart of Ashfield, this 1949 Cape style home is well worth your visit. Among the highlights is a four season sun room walled with glass doors, making for a perfect spot from which to watch the seasons unfold. Each room has been retrofitted with slim radiators allowing for individual heat zones supported by an efficient Buderus boiler. A sweet back yard with fruit trees, blueberry bushes, perennial gardens, and a well established raspberry patch hint at what's to come this spring and summer, after which is the Ashfield Fall Festival - a regional favorite - right at your doorstep. This home is conveniently located with easy access to commuting routes and just a short walk to some of Ashfield's gems - swimming at the lake, Elmer's Store, and more!
This property is off market, which means it's not currently listed for sale or rent on Zillow. This may be different from what's available on other websites or public sources.



