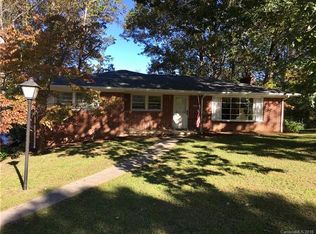Closed
$525,000
520 Loop Rd, Hendersonville, NC 28792
3beds
1,584sqft
Single Family Residence
Built in 1977
15.63 Acres Lot
$530,800 Zestimate®
$331/sqft
$2,441 Estimated rent
Home value
$530,800
$472,000 - $594,000
$2,441/mo
Zestimate® history
Loading...
Owner options
Explore your selling options
What's special
Your ideal estate in Downtown Hendersonville, NC! Blending adventure & serenity of nature over 15+/- acres! Envision yourself savoring a fresh cup of coffee in the morning on the back deck while the deer graze, or taking a tranquil evening stroll along picturesque trails that wind through your green oasis, steps from your pond in the backyard. Charming brick home featuring 3 bedrms/2 bthrms, 2 living spaces and so many extras! Prime LOCATION in Hendersonville! For hobbyists AND car enthusiasts, an impressive fully enclosed Morton Pole Barn offers 14-ft side walls & large doors, providing ample storage, complete w/an office & half bath. An oversized RV-sized carport 12X30 keeping recreational vehicles protected. Three contiguous parcels: 1 w/ the home & buildings, & the others partly in the floodplain & conservation. Embrace the lifestyle - Inspired by the space for work & play! Bring all offers, and owner financing may be considered! Text or Call to discuss the endless possibilities!
Zillow last checked: 8 hours ago
Listing updated: July 31, 2025 at 11:41am
Listing Provided by:
Erika Bradley ERIKABRADLEYREALTOR@GMAIL.COM,
Century 21 Mountain Lifestyles/S. Hend
Bought with:
Non Member
Canopy Administration
Source: Canopy MLS as distributed by MLS GRID,MLS#: 4234543
Facts & features
Interior
Bedrooms & bathrooms
- Bedrooms: 3
- Bathrooms: 3
- Full bathrooms: 2
- 1/2 bathrooms: 1
- Main level bedrooms: 3
Primary bedroom
- Level: Main
Bedroom s
- Level: Main
Bedroom s
- Level: Main
Bathroom full
- Level: Main
Bathroom full
- Level: Main
Den
- Level: Main
Kitchen
- Level: Main
Living room
- Level: Main
Heating
- Baseboard, Electric
Cooling
- Electric, Window Unit(s)
Appliances
- Included: Dishwasher, Electric Range, Electric Water Heater, Refrigerator
- Laundry: Main Level
Features
- Basement: Exterior Entry,Partial,Unfinished
- Fireplace features: Wood Burning Stove
Interior area
- Total structure area: 1,584
- Total interior livable area: 1,584 sqft
- Finished area above ground: 1,584
- Finished area below ground: 0
Property
Parking
- Total spaces: 8
- Parking features: Detached Carport, Driveway, Detached Garage, RV Access/Parking, Garage on Main Level
- Garage spaces: 4
- Carport spaces: 2
- Covered spaces: 6
- Uncovered spaces: 2
- Details: Plenty of parking, Covered or not depending on your use of the building and carport.
Features
- Levels: One
- Stories: 1
- Patio & porch: Covered, Front Porch, Porch, Rear Porch
- Has view: Yes
- View description: Water, Year Round
- Has water view: Yes
- Water view: Water
- Waterfront features: Pond
Lot
- Size: 15.63 Acres
- Features: Flood Plain/Bottom Land, Pond(s), Private, Wooded
Details
- Additional structures: Shed(s), Workshop
- Additional parcels included: 1000013, 111561
- Parcel number: 1000012
- Zoning: R-1
- Special conditions: Standard
Construction
Type & style
- Home type: SingleFamily
- Architectural style: Ranch
- Property subtype: Single Family Residence
Materials
- Brick Full
- Foundation: Crawl Space, Permanent, Slab
- Roof: Composition
Condition
- New construction: No
- Year built: 1977
Utilities & green energy
- Sewer: Public Sewer
- Water: City
Community & neighborhood
Location
- Region: Hendersonville
- Subdivision: None
Other
Other facts
- Listing terms: Cash,Conventional,Exchange,Owner Financing,Other - See Remarks
- Road surface type: Asphalt, Dirt, Gravel, Paved
Price history
| Date | Event | Price |
|---|---|---|
| 7/31/2025 | Sold | $525,000-8.6%$331/sqft |
Source: | ||
| 7/17/2025 | Pending sale | $574,500$363/sqft |
Source: | ||
| 7/3/2025 | Price change | $574,500-11.5%$363/sqft |
Source: | ||
| 6/17/2025 | Price change | $649,000-7%$410/sqft |
Source: | ||
| 6/6/2025 | Price change | $698,000-6.8%$441/sqft |
Source: | ||
Public tax history
| Year | Property taxes | Tax assessment |
|---|---|---|
| 2024 | $719 | $254,400 |
| 2023 | $719 +10.6% | $254,400 +170.5% |
| 2022 | $650 | $94,050 -49.5% |
Find assessor info on the county website
Neighborhood: 28792
Nearby schools
GreatSchools rating
- 6/10Upward ElementaryGrades: PK-5Distance: 1.8 mi
- 6/10Flat Rock MiddleGrades: 6-8Distance: 2.3 mi
- 9/10Henderson Co Early College HighGrades: 9-12Distance: 0.4 mi
Schools provided by the listing agent
- Elementary: Upward
- Middle: Flat Rock
- High: East Henderson
Source: Canopy MLS as distributed by MLS GRID. This data may not be complete. We recommend contacting the local school district to confirm school assignments for this home.
Get a cash offer in 3 minutes
Find out how much your home could sell for in as little as 3 minutes with a no-obligation cash offer.
Estimated market value$530,800
Get a cash offer in 3 minutes
Find out how much your home could sell for in as little as 3 minutes with a no-obligation cash offer.
Estimated market value
$530,800
