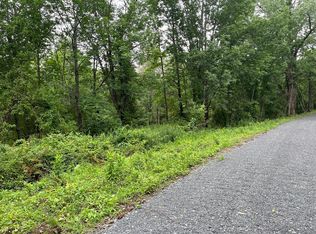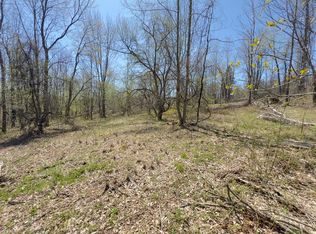Located only 2.2 miles from Rte2. Imagine your good fortune to find 14.5 acres of open meadow, fields and woods. While preserving the integrity of this 3 bedroom, 2 bath antique Cape, the owner has created an open floor plan combining kitchen, dining and living room warmed by an impressive radiant soapstone wood stove. The 270-degree panoramic views reaching to Berkshire East ski slopes was accomplished with the addition of a contemporary "Great" room, blending large windows, cathedral ceilings, and anchored by a grand fireplace and hearth. A 2 bay garage is conveniently located beneath the addition with interior access. An exceptionally deep deck spanning the entire East side is perfect for entertaining and relaxing and is easily accessed from the dining and great room. Harness the sun for its solar potential and enjoy the savings! Minutes to Deerfield River water sports, ski slopes, zip line and hiking trails.
This property is off market, which means it's not currently listed for sale or rent on Zillow. This may be different from what's available on other websites or public sources.


