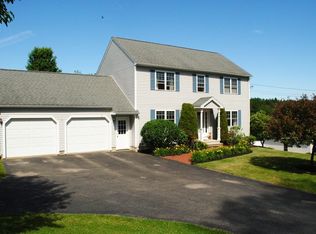Gorgeous Colonial on Lebanon Hill. Large farmers porch. Over 4 acres of land. Town Water and sewer PLUS a 500+ Foot artesian well piped into house. Land also has access from down the hill and would be perfect for second drive to a barn or future outbuilding on property. An oversized 2 car garage with an epoxy finish floor. This house also features an over 600sf. In-law apartment with its own entrance from the outside. The Kitchen has hickory cabinets with granite countertops and hardwood floors. Upstairs you will find the master bedroom, it is over 400sf by itself, carpet flooring and 2 ceiling fans. Also upstairs are the other two bedrooms and an entrance to the in-law apartment if you want to check on the in-laws. This house has a lot to offer and really is a must see.
This property is off market, which means it's not currently listed for sale or rent on Zillow. This may be different from what's available on other websites or public sources.

