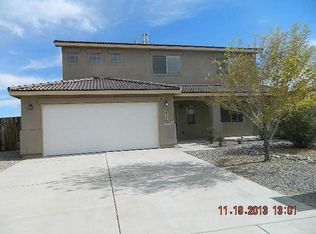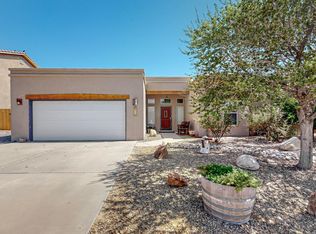Don't Miss This Great Move-in ready like new house. Includes amazing views and upgraded vaulted ceilings. The upgraded kitchen includes appliances upgraded within the past 3 years and solid granite countertops. Three living areas including an upstairs loft; plenty of space for a growing family or to stretch out more. The master bathroom features a large garden tub and shower along with a large double sink vanity. Master bedroom features a balcony with an amazing unobstructed views of the Sandia Mountains and city lights. Upgraded tile and carpet is throughout this move in ready home. The front and backyard are fully landscaped along with a 10x12 storage shed for extra space. This Home Won't Last Long. Call Realtor Ryan Lynch@505-463-9609 for Personal Tour or Tour More: http://520landingcourt.utour.me/
This property is off market, which means it's not currently listed for sale or rent on Zillow. This may be different from what's available on other websites or public sources.

