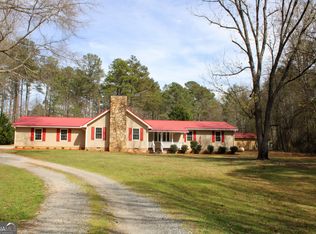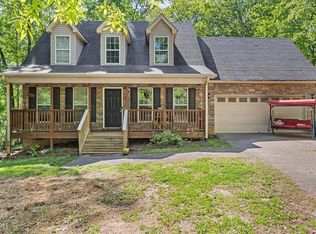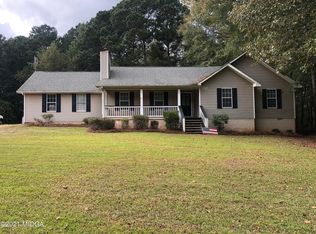Adorable home and setting on private 2.62 acres. Great Williamson address in Spalding County. This newly remodeled kitchen checks all the boxes. Family room with fireplace. Three bedrooms and huge bonus room newly finished. Master on main with walk-in closet. Bonus room could easily be converted to a bedroom and still have room for size playroom. Tremendous deck overlooks wooded and private backyard. Priced to sell convenient Westside location
This property is off market, which means it's not currently listed for sale or rent on Zillow. This may be different from what's available on other websites or public sources.


