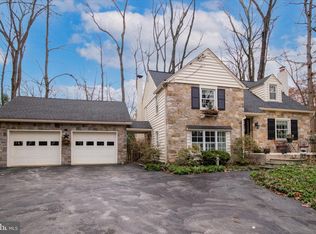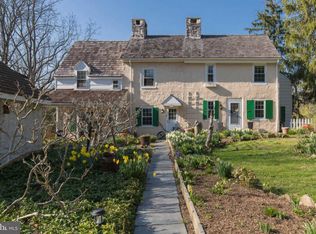Calling all investors! Here's your chance to grab a great flip in Wayne! Or great for a homeowner looking to renovate at a great price. Recent addition added more square footage and bedrooms; tons of space in this split-level home with massive potential. Former second kitchen now used as laundry room. New 200 amp electric. Huge, over-sized 2-story garage great for workshop, with entrance to 2nd story additional room. Home sits on a 3/4 acre wooded lot across from McKaig's Nature center, with entrance to trail directly across street. Low taxes in award winning Upper Merion School District. Home is being sold as-is; seller will make no repairs. A.C. will likely need to be upgraded to efficiently serve expanded square footage. Stop by and make your offer today!
This property is off market, which means it's not currently listed for sale or rent on Zillow. This may be different from what's available on other websites or public sources.


