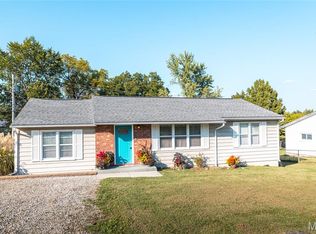Closed
Listing Provided by:
Jeff Burgdorf 573-855-1117,
EXP Realty, LLC
Bought with: EXP Realty, LLC
Price Unknown
520 Keeton Rd, Rolla, MO 65401
3beds
1,064sqft
Single Family Residence
Built in 1959
0.47 Acres Lot
$155,500 Zestimate®
$--/sqft
$1,038 Estimated rent
Home value
$155,500
Estimated sales range
Not available
$1,038/mo
Zestimate® history
Loading...
Owner options
Explore your selling options
What's special
Great Starter Home with Room to Grow! This charming 3-bedroom, 1-bath ranch-style home in Rolla sits on two spacious lots, offering a generous backyard perfect for outdoor living. Conveniently located near I-44 and Missouri S&T, this move-in ready home is full of potential and ready for your personal touch. Enjoy cooking on the propane stove and stay cozy with propane heat. The laundry is located in the carport. The covered back deck is ideal for relaxing mornings with coffee. Located within city limits with public water and sewerthis property is a great blend of convenience and opportunity!
Zillow last checked: 8 hours ago
Listing updated: September 09, 2025 at 06:17am
Listing Provided by:
Jeff Burgdorf 573-855-1117,
EXP Realty, LLC
Bought with:
Gwen E Henderson, 2023016536
EXP Realty, LLC
Source: MARIS,MLS#: 25053042 Originating MLS: South Central Board of REALTORS
Originating MLS: South Central Board of REALTORS
Facts & features
Interior
Bedrooms & bathrooms
- Bedrooms: 3
- Bathrooms: 1
- Full bathrooms: 1
- Main level bathrooms: 1
- Main level bedrooms: 3
Heating
- Propane
Cooling
- Central Air
Appliances
- Included: Dishwasher, Range, Range Hood, Refrigerator
- Laundry: In Carport
Features
- Flooring: Carpet, Linoleum
- Basement: None
- Has fireplace: No
Interior area
- Total structure area: 1,064
- Total interior livable area: 1,064 sqft
- Finished area above ground: 1,064
- Finished area below ground: 0
Property
Parking
- Total spaces: 1
- Parking features: Attached Carport, Gravel
- Carport spaces: 1
Features
- Levels: One
- Exterior features: Balcony
Lot
- Size: 0.47 Acres
- Dimensions: 75 x 271
- Features: Back Yard, Cleared
Details
- Additional structures: None
- Parcel number: 71096.023002001008.000
- Special conditions: Standard
Construction
Type & style
- Home type: SingleFamily
- Architectural style: Traditional
- Property subtype: Single Family Residence
Materials
- Brick
- Foundation: Concrete Perimeter
Condition
- Year built: 1959
Utilities & green energy
- Electric: 220 Volts
- Sewer: Public Sewer
- Water: Public
- Utilities for property: Electricity Available
Community & neighborhood
Location
- Region: Rolla
- Subdivision: Ozark Terrace Add
Other
Other facts
- Listing terms: Cash,Conventional,FHA,USDA Loan,VA Loan
- Road surface type: Asphalt
Price history
| Date | Event | Price |
|---|---|---|
| 9/8/2025 | Sold | -- |
Source: | ||
| 8/8/2025 | Contingent | $160,000$150/sqft |
Source: | ||
| 8/1/2025 | Listed for sale | $160,000$150/sqft |
Source: | ||
| 8/1/2025 | Listing removed | $160,000$150/sqft |
Source: | ||
| 7/19/2025 | Price change | $160,000-3%$150/sqft |
Source: | ||
Public tax history
| Year | Property taxes | Tax assessment |
|---|---|---|
| 2024 | $610 -0.6% | $11,340 |
| 2023 | $613 +17.7% | $11,340 |
| 2022 | $521 -0.7% | $11,340 |
Find assessor info on the county website
Neighborhood: 65401
Nearby schools
GreatSchools rating
- 8/10Col. John B. Wyman Elementary SchoolGrades: PK-3Distance: 0.7 mi
- 5/10Rolla Jr. High SchoolGrades: 7-8Distance: 2.2 mi
- 5/10Rolla Sr. High SchoolGrades: 9-12Distance: 2.1 mi
Schools provided by the listing agent
- Elementary: Col. John B. Wyman Elem.
- Middle: Rolla Middle
- High: Rolla Sr. High
Source: MARIS. This data may not be complete. We recommend contacting the local school district to confirm school assignments for this home.
