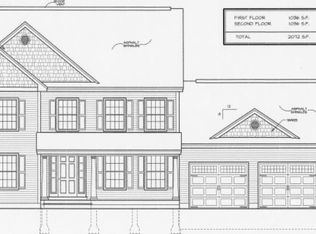New Construction has begun at Kearsarge Hills! 6 private home sites are currently available, don't wait to choose yours. This beautiful 4 bedroom, 2.5 bath colonial home offers generous standard features and allowances including Luxury Vinyl Tile Plank flooring through-out the first floor, granite countertops in the kitchen and baths, stainless steel appliances, central A/C and a charming front covered porch to name a few. Other home styles to choose from! This home is currently under construction!
This property is off market, which means it's not currently listed for sale or rent on Zillow. This may be different from what's available on other websites or public sources.


