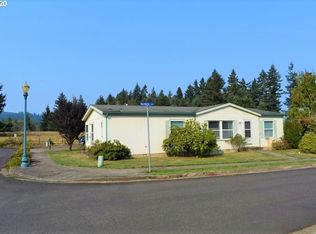Sold
$345,000
520 Kathleen Dr, Cottage Grove, OR 97424
2beds
1,512sqft
Residential, Manufactured Home
Built in 1997
6,969.6 Square Feet Lot
$345,100 Zestimate®
$228/sqft
$1,624 Estimated rent
Home value
$345,100
$328,000 - $362,000
$1,624/mo
Zestimate® history
Loading...
Owner options
Explore your selling options
What's special
**OPEN HOUSE SAT 11:00-1:00** Welcome to this beautifully maintained home on a corner lot featuring 2+ bedrooms, 2 bathrooms, plus an office that can easily serve as a 3rd bedroom. This home offers vaulted ceilings, skylights, vinyl plank flooring, newer gutters, exterior and interior paint and a new HVAC system this year. Enjoy a large kitchen with granite countertops, gas range, newer appliances and center island with a functional layout. This property offers a private, fully fenced backyard complete with deck, gazebo, and storage shed. HOA fees $100 annually. Situated in a desirable, convenient location to parks and schools with easy freeway access. A wonderful blend of comfort and convenience - move in ready.
Zillow last checked: 8 hours ago
Listing updated: October 21, 2025 at 07:56am
Listed by:
Dena Landrum 541-345-8100,
RE/MAX Integrity,
Jo Ann Zebrowski 541-912-3318,
RE/MAX Integrity
Bought with:
Tony Gomes, 201239602
Balance Real Estate
Source: RMLS (OR),MLS#: 221941416
Facts & features
Interior
Bedrooms & bathrooms
- Bedrooms: 2
- Bathrooms: 2
- Full bathrooms: 2
- Main level bathrooms: 2
Primary bedroom
- Features: Bathroom, Wallto Wall Carpet
- Level: Main
- Area: 195
- Dimensions: 13 x 15
Bedroom 2
- Features: Wallto Wall Carpet
- Level: Main
- Area: 132
- Dimensions: 11 x 12
Dining room
- Features: Ceiling Fan, Sliding Doors
- Level: Main
- Area: 121
- Dimensions: 11 x 11
Kitchen
- Features: Dishwasher, Island, Skylight, Free Standing Refrigerator, Granite, Vaulted Ceiling
- Level: Main
- Area: 156
- Width: 13
Living room
- Features: Vaulted Ceiling
- Level: Main
- Area: 208
- Dimensions: 16 x 13
Office
- Features: Wallto Wall Carpet
- Level: Main
Heating
- Forced Air, Heat Pump
Cooling
- Heat Pump
Appliances
- Included: Dishwasher, Disposal, Free-Standing Gas Range, Free-Standing Refrigerator, Range Hood, Gas Water Heater
- Laundry: Laundry Room
Features
- Ceiling Fan(s), Granite, High Ceilings, Vaulted Ceiling(s), Kitchen Island, Bathroom
- Flooring: Wall to Wall Carpet
- Doors: Sliding Doors
- Windows: Double Pane Windows, Vinyl Frames, Skylight(s)
- Basement: Crawl Space
Interior area
- Total structure area: 1,512
- Total interior livable area: 1,512 sqft
Property
Parking
- Total spaces: 2
- Parking features: Driveway, Off Street, Garage Door Opener, Attached
- Attached garage spaces: 2
- Has uncovered spaces: Yes
Features
- Stories: 1
- Patio & porch: Deck
- Fencing: Fenced
Lot
- Size: 6,969 sqft
- Features: Corner Lot, Level, Sprinkler, SqFt 7000 to 9999
Details
- Additional structures: Gazebo
- Parcel number: 1579703
Construction
Type & style
- Home type: MobileManufactured
- Architectural style: Contemporary
- Property subtype: Residential, Manufactured Home
Materials
- Other
- Foundation: Block
- Roof: Composition
Condition
- Resale
- New construction: No
- Year built: 1997
Utilities & green energy
- Gas: Gas
- Sewer: Public Sewer
- Water: Public
- Utilities for property: Cable Connected
Community & neighborhood
Location
- Region: Cottage Grove
HOA & financial
HOA
- Has HOA: Yes
- HOA fee: $100 annually
Other
Other facts
- Listing terms: Cash,Conventional,FHA,VA Loan
Price history
| Date | Event | Price |
|---|---|---|
| 10/10/2025 | Sold | $345,000-2.8%$228/sqft |
Source: | ||
| 9/30/2025 | Pending sale | $355,000$235/sqft |
Source: | ||
| 9/25/2025 | Listed for sale | $355,000+6%$235/sqft |
Source: | ||
| 11/10/2021 | Sold | $335,000+3.1%$222/sqft |
Source: | ||
| 9/16/2021 | Pending sale | $325,000$215/sqft |
Source: | ||
Public tax history
| Year | Property taxes | Tax assessment |
|---|---|---|
| 2024 | $2,414 +2.3% | $162,257 +3% |
| 2023 | $2,361 +4% | $157,532 +3% |
| 2022 | $2,270 -16.6% | $152,944 +3% |
Find assessor info on the county website
Neighborhood: 97424
Nearby schools
GreatSchools rating
- 5/10Harrison Elementary SchoolGrades: K-5Distance: 0.5 mi
- 5/10Lincoln Middle SchoolGrades: 6-8Distance: 0.3 mi
- 5/10Cottage Grove High SchoolGrades: 9-12Distance: 0.6 mi
Schools provided by the listing agent
- Elementary: Harrison
- Middle: Lincoln
- High: Cottage Grove
Source: RMLS (OR). This data may not be complete. We recommend contacting the local school district to confirm school assignments for this home.
Sell for more on Zillow
Get a free Zillow Showcase℠ listing and you could sell for .
$345,100
2% more+ $6,902
With Zillow Showcase(estimated)
$352,002