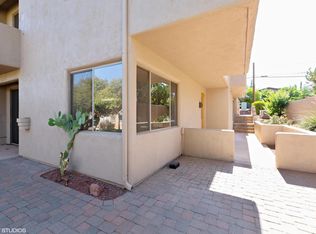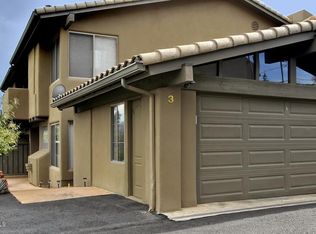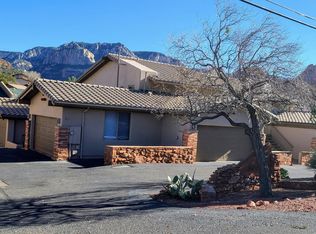Sold for $640,000
$640,000
520 Jordan Rd Unit 9, Sedona, AZ 86336
2beds
1,182sqft
Townhouse
Built in 2003
436 Square Feet Lot
$650,100 Zestimate®
$541/sqft
$2,981 Estimated rent
Home value
$650,100
$585,000 - $722,000
$2,981/mo
Zestimate® history
Loading...
Owner options
Explore your selling options
What's special
Stunning 2-Bedroom Condo in Uptown Sedona with Breathtaking Red Rock Views Discover your dream home in the heart of Uptown Sedona! This exquisite 2-bedroom, 2.5-bathroom condo offers a perfect blend of modern luxury and natural beauty, all set against the backdrop of Sedona's iconic red rock vistas. Enjoy panoramic views from every room, bringing the beauty of Sedona right into your home. The spacious great room features an elegant gas fireplace, creating a warm and inviting ambiance for gatherings or cozy nights in. Equipped with modern appliances and ample counter space, the updated kitchen is perfect for culinary enthusiasts and casual cooks alike. Enjoy your meals in the dining area with stunning views. Both bedrooms feature ensuite bathrooms and breathtaking views, providing ultimate comfort and privacy. Gorgeous hardwood floors flow seamlessly throughout the condo, complemented by tile in the bathrooms for a stylish and durable finish. The attached 1-car garage offers convenience and secure protection for your vehicle. Ideally located close to hiking trails, as well as restaurants and shopping in Uptown Sedona, this home allows you to embrace the Sedona lifestyle with ease. Whether you're an avid hiker, a food lover, or a shopaholic, you'll find the best of Sedona right at your doorstep. This exceptional condo, where every detail is designed for comfort and elegance, promises a living experience like no other. Whether you're relaxing by the fireplace, cooking in your updated kitchen, or exploring the nearby trails and local amenities, make this stunning condo your own and immerse yourself in the unparalleled beauty and convenience of Uptown Sedona.
Zillow last checked: 8 hours ago
Listing updated: January 17, 2026 at 09:46pm
Listed by:
R. James Adams II 928-821-3288,
eXp Realty,
Meagan Mullins 928-301-9326,
eXp Realty, LLC
Bought with:
Brien Paquette, BR663612000
Luxury Land, LLC
Source: ARMLS,MLS#: 536227

Facts & features
Interior
Bedrooms & bathrooms
- Bedrooms: 2
- Bathrooms: 3
- Full bathrooms: 2
- 1/2 bathrooms: 1
Heating
- Natural Gas
Cooling
- Central Air, Ceiling Fan(s)
Appliances
- Laundry: Engy Star (See Rmks)
Features
- Eat-in Kitchen, Breakfast Bar, Kitchen Island, Full Bth Master Bdrm
- Flooring: Tile, Wood
- Windows: Double Pane Windows
- Has basement: No
- Has fireplace: Yes
- Fireplace features: Gas
Interior area
- Total structure area: 1,182
- Total interior livable area: 1,182 sqft
Property
Parking
- Total spaces: 1
- Parking features: Garage Door Opener
- Garage spaces: 1
Features
- Stories: 1
- Has view: Yes
- View description: Red Rocks/Boulders, Mountain(s)
Lot
- Size: 436 sqft
Details
- Parcel number: 40179009
Construction
Type & style
- Home type: Townhouse
- Property subtype: Townhouse
Materials
- Stucco, Wood Frame
- Roof: Tile
Condition
- Year built: 2003
Utilities & green energy
- Sewer: None, Public Sewer
- Water: City Water
Green energy
- Water conservation: Recirculation Pump
Community & neighborhood
Location
- Region: Sedona
- Subdivision: Condos @ Jordan Road
HOA & financial
HOA
- Has HOA: Yes
- HOA fee: $765 quarterly
Other
Other facts
- Listing terms: Cash
Price history
| Date | Event | Price |
|---|---|---|
| 6/14/2025 | Listing removed | $3,550$3/sqft |
Source: ARMLS #6862130 Report a problem | ||
| 5/12/2025 | Price change | $3,550-10.1%$3/sqft |
Source: ARMLS #6862130 Report a problem | ||
| 5/6/2025 | Listed for rent | $3,950$3/sqft |
Source: ARMLS #6862130 Report a problem | ||
| 8/19/2024 | Sold | $640,000-1.4%$541/sqft |
Source: | ||
| 8/13/2024 | Pending sale | $649,000$549/sqft |
Source: | ||
Public tax history
| Year | Property taxes | Tax assessment |
|---|---|---|
| 2026 | $1,876 +5.2% | $44,597 -0.3% |
| 2025 | $1,783 +5.6% | $44,716 +9.4% |
| 2024 | $1,689 -12% | $40,867 +8.5% |
Find assessor info on the county website
Neighborhood: 86336
Nearby schools
GreatSchools rating
- 8/10Manuel De Miguel Elementary SchoolGrades: PK-5Distance: 20.8 mi
- 2/10Mount Elden Middle SchoolGrades: 6-8Distance: 25.2 mi
- 8/10Flagstaff High SchoolGrades: 9-12Distance: 23.7 mi
Get a cash offer in 3 minutes
Find out how much your home could sell for in as little as 3 minutes with a no-obligation cash offer.
Estimated market value$650,100
Get a cash offer in 3 minutes
Find out how much your home could sell for in as little as 3 minutes with a no-obligation cash offer.
Estimated market value
$650,100


