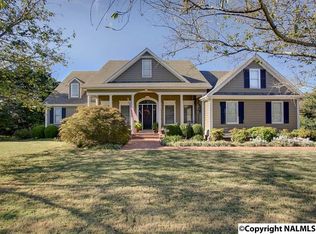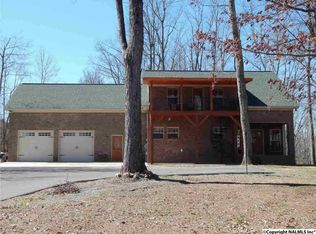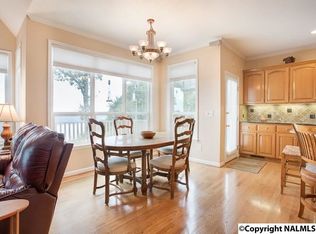Beautiful home in Iris Estates, a private community of custom homes. Home is a close commute to Huntsville; near Guntersville and boat ramps. Main level features large eat-in kitchen with center island, breakfast nook and built-ins; formal dining room; living room has a gas log fireplace, vaulted ceilings, recessed lighting and access to a private outdoor deck. Second floor has master suite with walk-in closet with attic storage on both sides; glamour bath with double vanities, whirlpool tub and separate shower. Basement features a full living area, including 1/2 bath, office, and workshop room. The lot is treed and the subdivision is pristine.
This property is off market, which means it's not currently listed for sale or rent on Zillow. This may be different from what's available on other websites or public sources.



