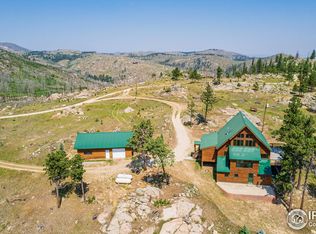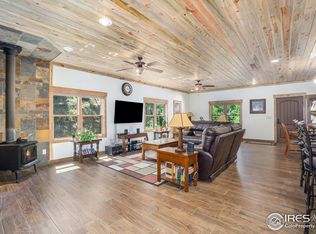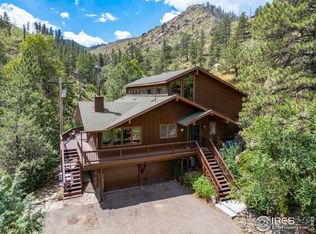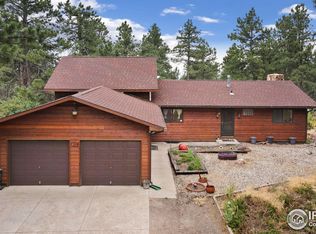Nestled in the scenic beauty of Rist Canyon, this custom-built retreat blends rustic charm with modern efficiency. Perched on an elevated lot, it captures panoramic views of the mountains and valley. A private recycled-asphalt drive leads to this eco-conscious home with a durable metal roof, gutters, snow guards, and rain barrels for sustainable water use.Inside, the great room welcomes you with exposed beam ceilings, white oak floors, and double-pane windows. A European fireplace that doubles as a pizza oven creates the perfect spot for cozy nights or entertaining. The kitchen features solid wood cabinetry, energy-efficient appliances, and a brand-new refrigerator. The main-level primary suite offers a walk-in closet and full bath, while upstairs you'll find two bedrooms and a loft with soaring cathedral ceilings.The unfinished basement provides a wine cellar, workshop, and laundry area with room to expand. Stay connected with Starlink, and take advantage of the attached garage with a Level 2 EV charger. Surrounded by evergreens, aspens, and 500 newly planted trees, the property is a haven for nature lovers. Owl and bat houses invite local wildlife while preserving everyday tranquility. Just 35 minutes from Old Town Fort Collins, you'll have access to shops, dining, and recreation. Outdoor adventures abound-fish or raft the Poudre River, hunt on nearby public lands, or relax at Horsetooth Reservoir just 30 minutes away. For bigger escapes, Rocky Mountain National Park and Estes Park are just over an hour's drive, with world-class hiking, exploring, and seasonal elk bugling.With ski resorts and year-round activities within reach, this mountain home offers privacy, comfort, and adventure in one remarkable package.
For sale
$941,000
520 Isaac Ln, Bellvue, CO 80512
3beds
3,537sqft
Est.:
Residential-Detached, Residential
Built in 2002
40 Acres Lot
$907,800 Zestimate®
$266/sqft
$-- HOA
What's special
European fireplaceUnfinished basementMain-level primary suiteSoaring cathedral ceilingsBrand-new refrigeratorLaundry areaSolid wood cabinetry
- 71 days |
- 857 |
- 71 |
Zillow last checked: 8 hours ago
Listing updated: October 07, 2025 at 02:22pm
Listed by:
Kollin Skattum 720-951-9549,
Real
Source: IRES,MLS#: 1044933
Tour with a local agent
Facts & features
Interior
Bedrooms & bathrooms
- Bedrooms: 3
- Bathrooms: 3
- Full bathrooms: 2
- 1/2 bathrooms: 1
- Main level bedrooms: 1
Primary bedroom
- Area: 204
- Dimensions: 17 x 12
Bedroom 2
- Area: 168
- Dimensions: 14 x 12
Bedroom 3
- Area: 156
- Dimensions: 13 x 12
Dining room
- Area: 112
- Dimensions: 14 x 8
Kitchen
- Area: 108
- Dimensions: 12 x 9
Living room
- Area: 304
- Dimensions: 19 x 16
Heating
- Forced Air, Wood Stove
Cooling
- Central Air
Appliances
- Included: Electric Range/Oven, Dishwasher, Refrigerator, Microwave
Features
- Basement: Unfinished
Interior area
- Total structure area: 3,537
- Total interior livable area: 3,537 sqft
- Finished area above ground: 2,301
- Finished area below ground: 1,236
Video & virtual tour
Property
Parking
- Total spaces: 1
- Parking features: Garage - Attached
- Attached garage spaces: 1
- Details: Garage Type: Attached
Features
- Levels: Two
- Stories: 2
- Has view: Yes
- View description: Hills, Plains View
Lot
- Size: 40 Acres
Details
- Parcel number: R0255220
- Zoning: O
- Special conditions: Private Owner
Construction
Type & style
- Home type: SingleFamily
- Property subtype: Residential-Detached, Residential
Materials
- Wood/Frame
- Roof: Metal
Condition
- Not New, Previously Owned
- New construction: No
- Year built: 2002
Utilities & green energy
- Water: Well, well
- Utilities for property: Propane
Community & HOA
Community
- Subdivision: None
HOA
- Has HOA: No
Location
- Region: Bellvue
Financial & listing details
- Price per square foot: $266/sqft
- Tax assessed value: $874,300
- Annual tax amount: $4,667
- Date on market: 10/2/2025
- Cumulative days on market: 73 days
- Listing terms: Cash,Conventional,FHA,VA Loan
- Exclusions: Sellers Personal Property
- Road surface type: Gravel
Estimated market value
$907,800
$862,000 - $953,000
$3,733/mo
Price history
Price history
| Date | Event | Price |
|---|---|---|
| 10/2/2025 | Listed for sale | $941,000-2.5%$266/sqft |
Source: | ||
| 11/18/2024 | Listing removed | $965,000-3%$273/sqft |
Source: | ||
| 9/28/2024 | Listed for sale | $995,000+2.7%$281/sqft |
Source: | ||
| 10/7/2022 | Sold | $969,000+2.1%$274/sqft |
Source: | ||
| 8/19/2022 | Price change | $949,000-12.1%$268/sqft |
Source: | ||
Public tax history
Public tax history
| Year | Property taxes | Tax assessment |
|---|---|---|
| 2024 | $4,411 +27% | $58,578 -1% |
| 2023 | $3,474 +19.1% | $59,146 +42.1% |
| 2022 | $2,918 +28.4% | $41,617 +16.7% |
Find assessor info on the county website
BuyAbility℠ payment
Est. payment
$5,254/mo
Principal & interest
$4549
Property taxes
$376
Home insurance
$329
Climate risks
Neighborhood: 80512
Nearby schools
GreatSchools rating
- NAStove Prairie Elementary SchoolGrades: K-5Distance: 0.6 mi
- 7/10Cache La Poudre Middle SchoolGrades: 6-8Distance: 10.8 mi
- 7/10Poudre High SchoolGrades: 9-12Distance: 12.3 mi
Schools provided by the listing agent
- Elementary: Stove Prairie
- Middle: Cache La Poudre
- High: Poudre
Source: IRES. This data may not be complete. We recommend contacting the local school district to confirm school assignments for this home.
- Loading
- Loading




