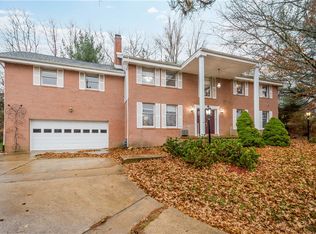SO MUCH SQUARE FOOTAGE!! Approximately 3,000 square feet not including basement. Convenient location...minutes to North Park for the outdoor enthusiast! Minutes to McCandless Crossings with shops, restaurants & cinema plus located in the North Allegheny School District. Quality construction & great room sizes! New roof with ridge vents; new French drain. Kitchen has granite counters, stainless refrigerator, pantry & walks out to large covered patio with vaulted ceiling. Family room has full masonry fireplace & hardwood floors. Step down to dining room with carpet that continues into the living room. Huge primary bedroom with large walk-in closet. Primary bath has dual sinks, ceramic floor & new shower. Three guest bedrooms all offer ceiling fans & plenty of closet space. Finished lower level with built-in bar, half bath, new ceramic tile floor plus unfinished storage area. Private rear yard.
This property is off market, which means it's not currently listed for sale or rent on Zillow. This may be different from what's available on other websites or public sources.

