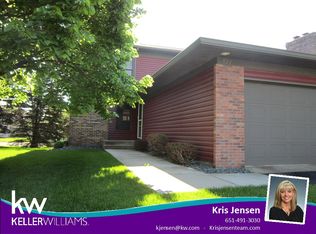Closed
$275,000
520 Hunter Hill Rd, Hudson, WI 54016
3beds
1,654sqft
Townhouse Side x Side
Built in 1986
1 Square Feet Lot
$285,500 Zestimate®
$166/sqft
$2,140 Estimated rent
Home value
$285,500
$248,000 - $328,000
$2,140/mo
Zestimate® history
Loading...
Owner options
Explore your selling options
What's special
This beautifully updated townhome offers 3 spacious bedrooms and 3 baths, one on each level, perfect for comfortable living. The interior features granite countertops, newer carpeting, and stainless steel appliances, blending modern style with functionality. Enjoy outdoor living on the composite deck, ideal for relaxing or entertaining. Located in a convenient community close to schools, and downtown Hudson. Come enjoy the low-maintenance lifestyle this townhome has to offer.
Zillow last checked: 8 hours ago
Listing updated: July 01, 2025 at 07:04am
Listed by:
Jackson Rohde 715-220-7771,
EXP Realty, LLC
Bought with:
Konnor Garrido
Edina Realty, Inc.
Source: NorthstarMLS as distributed by MLS GRID,MLS#: 6703018
Facts & features
Interior
Bedrooms & bathrooms
- Bedrooms: 3
- Bathrooms: 3
- Full bathrooms: 1
- 3/4 bathrooms: 1
- 1/2 bathrooms: 1
Bedroom 1
- Level: Upper
- Area: 140 Square Feet
- Dimensions: 14x10
Bedroom 2
- Level: Upper
- Area: 140 Square Feet
- Dimensions: 14x10
Bedroom 3
- Level: Lower
- Area: 132 Square Feet
- Dimensions: 12x11
Dining room
- Level: Main
- Area: 77 Square Feet
- Dimensions: 11x7
Kitchen
- Level: Main
- Area: 110 Square Feet
- Dimensions: 11x10
Living room
- Level: Main
- Area: 247 Square Feet
- Dimensions: 13x19
Heating
- Baseboard, Fireplace(s), Other
Cooling
- Window Unit(s)
Appliances
- Included: Dishwasher, Microwave, Refrigerator
Features
- Basement: Egress Window(s),Finished,Full,Storage Space
- Number of fireplaces: 1
- Fireplace features: Living Room
Interior area
- Total structure area: 1,654
- Total interior livable area: 1,654 sqft
- Finished area above ground: 1,088
- Finished area below ground: 456
Property
Parking
- Total spaces: 1
- Parking features: Attached, Asphalt, Garage Door Opener
- Attached garage spaces: 1
- Has uncovered spaces: Yes
- Details: Garage Dimensions (12x21)
Accessibility
- Accessibility features: None
Features
- Levels: Two
- Stories: 2
- Patio & porch: Deck
Lot
- Size: 1 sqft
Details
- Foundation area: 566
- Parcel number: 236196217003
- Zoning description: Residential-Multi-Family,Residential-Single Family
Construction
Type & style
- Home type: Townhouse
- Property subtype: Townhouse Side x Side
- Attached to another structure: Yes
Materials
- Brick/Stone, Vinyl Siding, Block
- Roof: Age 8 Years or Less
Condition
- Age of Property: 39
- New construction: No
- Year built: 1986
Utilities & green energy
- Electric: Circuit Breakers
- Gas: Electric, Natural Gas
- Sewer: City Sewer - In Street
- Water: City Water/Connected
Community & neighborhood
Location
- Region: Hudson
- Subdivision: Hunter Hl Condos
HOA & financial
HOA
- Has HOA: Yes
- HOA fee: $225 monthly
- Services included: Lawn Care, Snow Removal
- Association name: Hunter Hill Condo Association
- Association phone: 507-398-6393
Price history
| Date | Event | Price |
|---|---|---|
| 6/30/2025 | Sold | $275,000-1.8%$166/sqft |
Source: | ||
| 6/23/2025 | Pending sale | $279,900$169/sqft |
Source: | ||
| 5/2/2025 | Price change | $279,900-1.8%$169/sqft |
Source: | ||
| 4/17/2025 | Listed for sale | $284,900+111%$172/sqft |
Source: | ||
| 8/3/2016 | Sold | $135,000$82/sqft |
Source: | ||
Public tax history
| Year | Property taxes | Tax assessment |
|---|---|---|
| 2024 | $3,538 +6.8% | $174,300 |
| 2023 | $3,312 +23.1% | $174,300 |
| 2022 | $2,690 +8% | $174,300 |
Find assessor info on the county website
Neighborhood: 54016
Nearby schools
GreatSchools rating
- 9/10Willow River Elementary SchoolGrades: K-5Distance: 0.9 mi
- 5/10Hudson Middle SchoolGrades: 6-8Distance: 1.1 mi
- 9/10Hudson High SchoolGrades: 9-12Distance: 0.3 mi
Get a cash offer in 3 minutes
Find out how much your home could sell for in as little as 3 minutes with a no-obligation cash offer.
Estimated market value$285,500
Get a cash offer in 3 minutes
Find out how much your home could sell for in as little as 3 minutes with a no-obligation cash offer.
Estimated market value
$285,500
