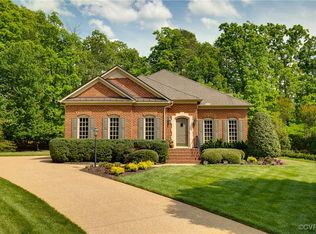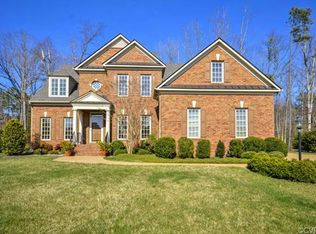Sold for $1,100,000 on 04/08/25
$1,100,000
520 Hunt Field Rd, Manakin Sabot, VA 23103
4beds
4,451sqft
Single Family Residence
Built in 2006
0.49 Acres Lot
$1,120,800 Zestimate®
$247/sqft
$4,204 Estimated rent
Home value
$1,120,800
Estimated sales range
Not available
$4,204/mo
Zestimate® history
Loading...
Owner options
Explore your selling options
What's special
Welcome to this fantastic all brick home in the Kinloch community nestled on the corner lot of a cul de sac! This house boasts 4 bedrooms, 3.5 bathrooms and plenty of living space over 4,451 square feet. You are greeted by a vaulted foyer which is flanked by a proper living and dining room. The family room with built in bookshelves and a gas fireplace is open concept to the renovated and expanded gourmet kitchen (2019 by Mark Franco). The kitchen has high end appliances, custom cabinetry, quartzite counters and an enlarged island as well as a dedicated space for a kitchen table with more custom built in cabinetry. The sunroom is off of the kitchen and provides a lot of natural light. There is an impressive first floor primary suite with two walk in closets and a split primary bathroom which provides ample privacy. The 2 car direct entry garage and laundry room round out the first floor. Upstairs there are 3 more bedrooms, 2 full baths, a loft sitting room with built in bookcases, a home office and two large flex rooms which could be used for a variety of things. The current owner has built out large storage closets so the pull down attic is just a bonus! Outside is an oasis thanks to a private brick terrace accessible from the family room and professional landscaping. This home has a generator, irrigation in the front and the back and a security system installed. Outfitted with plantation shutters, designer wallpaper and designer lighting, this home is not one to miss! Kinloch is a 645 acre development in Eastern Goochland with a 70 acre lake and nationally ranked Kinloch Golf Club. Also close proximity to Hermitage Country club, and just minutes away from Short Pump while remaining a quiet and peaceful setting.
Zillow last checked: 8 hours ago
Listing updated: April 09, 2025 at 05:38am
Listed by:
Jane Vick Gill (804)335-4414,
Long & Foster REALTORS
Bought with:
Annie Carter, 0225216435
Shaheen Ruth Martin & Fonville
Cindy Wise, 0225201803
Shaheen Ruth Martin & Fonville
Source: CVRMLS,MLS#: 2504679 Originating MLS: Central Virginia Regional MLS
Originating MLS: Central Virginia Regional MLS
Facts & features
Interior
Bedrooms & bathrooms
- Bedrooms: 4
- Bathrooms: 4
- Full bathrooms: 3
- 1/2 bathrooms: 1
Primary bedroom
- Description: HW floors, Ensuite Bath, 2 WIC
- Level: First
- Dimensions: 16.3 x 14.9
Bedroom 2
- Description: HW floors, 2 closets
- Level: Second
- Dimensions: 16.2 x 18.5
Bedroom 3
- Description: HW Floors
- Level: Second
- Dimensions: 14.2 x 15.6
Bedroom 4
- Description: Carpet, Flex room adjacent, storage closets
- Level: Second
- Dimensions: 17.4 x 11.9
Additional room
- Description: Flex room off bedroom 3, storage, carpet
- Level: Second
- Dimensions: 13.3 x 19.11
Additional room
- Description: Carpet, currently used as playroom
- Level: Second
- Dimensions: 11.11 x 18.3
Additional room
- Description: Carpet, Walk in Closet
- Level: Second
- Dimensions: 8.10 x 14.2
Dining room
- Description: HW floors, designer wallpaper
- Level: First
- Dimensions: 12.2 x 13.10
Family room
- Description: HW floors, built ins, gas FP, plantation shutters
- Level: First
- Dimensions: 19.1 x 17.9
Foyer
- Description: HW floors, vaulted ceiling
- Level: First
- Dimensions: 7.0 x 19.0
Other
- Description: Tub & Shower
- Level: First
Other
- Description: Tub & Shower
- Level: Second
Half bath
- Level: First
Kitchen
- Description: HW floors, Renovated 2019
- Level: First
- Dimensions: 12.7 x 24.10
Laundry
- Description: Washer, Dryer, Storage
- Level: First
- Dimensions: 5.8 x 6.3
Living room
- Description: HW floors, crown molding, bay window
- Level: First
- Dimensions: 11.9 x 14.8
Office
- Description: HW floors, built in desk and shelves, ensuite bath
- Level: Second
- Dimensions: 11.11 x 11.10
Recreation
- Description: Loft area, HW floors, built in cabinetry
- Level: Second
- Dimensions: 12.6 x 12.4
Sitting room
- Description: HW floors, tile floor, grasscloth, plantation shut
- Level: First
- Dimensions: 11.11 x 13.11
Heating
- Natural Gas, Zoned
Cooling
- Electric, Zoned
Appliances
- Included: Cooktop, Double Oven, Dishwasher, Freezer, Gas Cooking, Disposal, Gas Water Heater, Microwave, Range, Refrigerator, Tankless Water Heater
- Laundry: Washer Hookup, Dryer Hookup
Features
- Bookcases, Built-in Features, Breakfast Area, Dining Area, Separate/Formal Dining Room, Double Vanity, Eat-in Kitchen, Fireplace, Granite Counters, High Ceilings, Kitchen Island, Loft, Bath in Primary Bedroom, Main Level Primary, Pantry, Recessed Lighting, Walk-In Closet(s)
- Flooring: Ceramic Tile, Partially Carpeted, Wood
- Basement: Crawl Space
- Attic: Pull Down Stairs
- Number of fireplaces: 1
- Fireplace features: Gas
Interior area
- Total interior livable area: 4,451 sqft
- Finished area above ground: 4,451
- Finished area below ground: 0
Property
Parking
- Total spaces: 2
- Parking features: Attached, Direct Access, Driveway, Garage, Garage Door Opener, Paved
- Attached garage spaces: 2
- Has uncovered spaces: Yes
Accessibility
- Accessibility features: Accessible Full Bath, Accessible Kitchen
Features
- Levels: Two
- Stories: 2
- Patio & porch: Rear Porch, Patio
- Exterior features: Sprinkler/Irrigation, Paved Driveway
- Pool features: None
- Fencing: None
Lot
- Size: 0.49 Acres
- Features: Cul-De-Sac, Level
- Topography: Level
Details
- Parcel number: 5836510
- Zoning description: RPUD
- Other equipment: Generator
Construction
Type & style
- Home type: SingleFamily
- Architectural style: Colonial,Transitional
- Property subtype: Single Family Residence
Materials
- Brick, Drywall
- Roof: Shingle
Condition
- Resale
- New construction: No
- Year built: 2006
Utilities & green energy
- Sewer: Public Sewer
- Water: Public
Community & neighborhood
Security
- Security features: Security System, Smoke Detector(s)
Community
- Community features: Common Grounds/Area, Golf, Home Owners Association
Location
- Region: Manakin Sabot
- Subdivision: Kinloch
HOA & financial
HOA
- Has HOA: Yes
- HOA fee: $470 monthly
- Amenities included: Landscaping, Management
- Services included: Common Areas, Maintenance Grounds, Maintenance Structure, Road Maintenance, Snow Removal, Trash
Other
Other facts
- Ownership: Individuals
- Ownership type: Sole Proprietor
Price history
| Date | Event | Price |
|---|---|---|
| 4/8/2025 | Sold | $1,100,000+10.6%$247/sqft |
Source: | ||
| 3/9/2025 | Pending sale | $995,000$224/sqft |
Source: | ||
| 2/27/2025 | Listed for sale | $995,000+59.2%$224/sqft |
Source: | ||
| 5/25/2011 | Sold | $625,000+380.8%$140/sqft |
Source: Public Record Report a problem | ||
| 4/9/2010 | Sold | $130,000-83.6%$29/sqft |
Source: Public Record Report a problem | ||
Public tax history
| Year | Property taxes | Tax assessment |
|---|---|---|
| 2025 | $7,806 +74% | $918,300 +8.5% |
| 2024 | $4,486 -34.4% | $846,500 +5.3% |
| 2023 | $6,835 +11.1% | $804,100 +11.1% |
Find assessor info on the county website
Neighborhood: 23103
Nearby schools
GreatSchools rating
- 8/10Randolph Elementary SchoolGrades: PK-5Distance: 6.4 mi
- 7/10Goochland Middle SchoolGrades: 6-8Distance: 11.9 mi
- 8/10Goochland High SchoolGrades: 9-12Distance: 11.9 mi
Schools provided by the listing agent
- Elementary: Randolph
- Middle: Goochland
- High: Goochland
Source: CVRMLS. This data may not be complete. We recommend contacting the local school district to confirm school assignments for this home.
Get a cash offer in 3 minutes
Find out how much your home could sell for in as little as 3 minutes with a no-obligation cash offer.
Estimated market value
$1,120,800
Get a cash offer in 3 minutes
Find out how much your home could sell for in as little as 3 minutes with a no-obligation cash offer.
Estimated market value
$1,120,800

