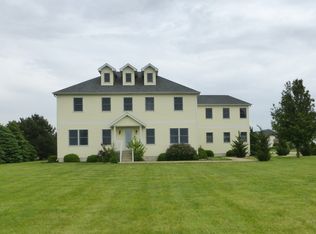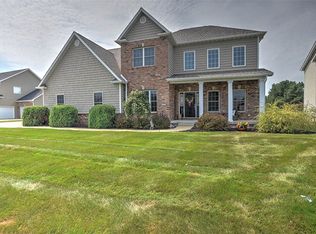Sold for $520,000
$520,000
520 Hundley Rd, Forsyth, IL 62535
5beds
5,426sqft
Single Family Residence
Built in 1989
1.21 Acres Lot
$547,200 Zestimate®
$96/sqft
$5,121 Estimated rent
Home value
$547,200
$498,000 - $607,000
$5,121/mo
Zestimate® history
Loading...
Owner options
Explore your selling options
What's special
WOW ! Maroa/Forsyth Schools, Everything on Main Level + 2 Additional Beds & Bonus/Flex/or Office Area on Upper Level ! This Beautiful Stately Home Sits on 1.4 Acres, Has a Circle Drive, 1st Floor Master Suite-Bath With Heated Floors & His & Hers Walk-In Closets, 5 Bedrooms, 3 And a Half Baths, In-Ground Pool With A Pool House, Brick Patio With Big Green Ceramic Egg, Fenced Treed Yard for Privacy, Light, Bright With Beautiful Sunset Views~~Bike/Walking Trails, 3 Blks from Golf Course, 3-5 Minutes from Rt.51 & I-72~~ ~ What More Could You Ask For ? A Great Price ? You Got It ! Home Has a 2-Story Family Room with Fireplace, (Upper Level) That Can Be Used For Teenagers, Visitors or Live-In Parents~***Roof on Home & Pool House New in 2024, Anderson Windows 2016, So Many Other Wonderful Amenities & Updates In This Home ~Ask For The Feature Sheet to See Them All ~ Please Call to Schedule Your Private Showing To Make This Your New Home ~ Quick Possession Possible~~
Zillow last checked: 8 hours ago
Listing updated: February 03, 2025 at 07:39am
Listed by:
Colleen Brinkoetter 217-875-0555,
Brinkoetter REALTORS®
Bought with:
Brandon Barney, 475186968
Main Place Real Estate
Source: CIBR,MLS#: 6247982 Originating MLS: Central Illinois Board Of REALTORS
Originating MLS: Central Illinois Board Of REALTORS
Facts & features
Interior
Bedrooms & bathrooms
- Bedrooms: 5
- Bathrooms: 4
- Full bathrooms: 3
- 1/2 bathrooms: 1
Primary bedroom
- Level: Main
Bedroom
- Level: Main
Bedroom
- Level: Main
Bedroom
- Level: Upper
Primary bathroom
- Level: Main
Dining room
- Level: Main
Family room
- Level: Main
Foyer
- Level: Main
Other
- Level: Main
Other
- Level: Upper
Game room
- Level: Upper
Half bath
- Level: Main
Kitchen
- Level: Main
Laundry
- Level: Main
Living room
- Level: Main
Loft
- Level: Upper
Recreation
- Level: Upper
Heating
- Forced Air, Floor Furnace, Zoned
Cooling
- Central Air
Appliances
- Included: Cooktop, Dryer, Dishwasher, Gas Water Heater, Microwave, Refrigerator, Washer
- Laundry: Main Level
Features
- Attic, Cathedral Ceiling(s), Fireplace, Kitchen Island, Bath in Primary Bedroom, Main Level Primary, Walk-In Closet(s)
- Basement: Crawl Space
- Number of fireplaces: 1
- Fireplace features: Gas
Interior area
- Total structure area: 5,426
- Total interior livable area: 5,426 sqft
- Finished area above ground: 5,426
Property
Parking
- Total spaces: 3
- Parking features: Attached, Garage
- Attached garage spaces: 3
Features
- Levels: Two
- Stories: 2
- Patio & porch: Front Porch, Patio
- Exterior features: Circular Driveway, Fence, Sprinkler/Irrigation, Other, Pool
- Pool features: In Ground
- Fencing: Yard Fenced
Lot
- Size: 1.21 Acres
Details
- Parcel number: 070716200005
- Zoning: RES
- Special conditions: None
Construction
Type & style
- Home type: SingleFamily
- Architectural style: Other
- Property subtype: Single Family Residence
Materials
- Brick
- Foundation: Crawlspace
- Roof: Shingle
Condition
- Year built: 1989
Utilities & green energy
- Sewer: Public Sewer
- Water: Public
Community & neighborhood
Security
- Security features: Smoke Detector(s)
Location
- Region: Forsyth
Other
Other facts
- Road surface type: Concrete
Price history
| Date | Event | Price |
|---|---|---|
| 1/31/2025 | Sold | $520,000-2.8%$96/sqft |
Source: | ||
| 1/3/2025 | Pending sale | $535,000$99/sqft |
Source: | ||
| 12/21/2024 | Contingent | $535,000$99/sqft |
Source: | ||
| 12/16/2024 | Listed for sale | $535,000$99/sqft |
Source: | ||
| 10/18/2024 | Listing removed | $535,000-1.7%$99/sqft |
Source: | ||
Public tax history
| Year | Property taxes | Tax assessment |
|---|---|---|
| 2024 | $15,672 +9.7% | $218,033 +8.8% |
| 2023 | $14,288 +7.5% | $200,434 +7.8% |
| 2022 | $13,287 +3.4% | $185,895 +5.9% |
Find assessor info on the county website
Neighborhood: 62535
Nearby schools
GreatSchools rating
- 7/10Maroa-Forsyth Grade SchoolGrades: PK-5Distance: 1.9 mi
- 8/10Maroa-Forsyth Middle SchoolGrades: 6-8Distance: 7.5 mi
- 7/10Maroa-Forsyth Senior High SchoolGrades: 9-12Distance: 7.6 mi
Schools provided by the listing agent
- District: Maroa Forsyth Dist 2
Source: CIBR. This data may not be complete. We recommend contacting the local school district to confirm school assignments for this home.
Get pre-qualified for a loan
At Zillow Home Loans, we can pre-qualify you in as little as 5 minutes with no impact to your credit score.An equal housing lender. NMLS #10287.

