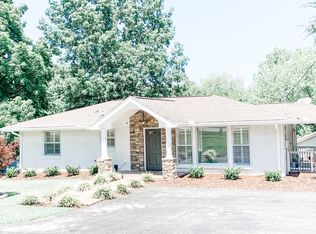Must see classic Crieve Hall home w/ full finished basement, updated & meticulously maintained*Open living room, dining room & den w/hardwoods*Renovated kitchen & laundry/mud room*Huge covered & screened 23'x16' outdoor living area*Finished basement area includes rec room & bedroom plus heated & cooled workshop converted from garage that could be converted to 4th bdrm or changed back to 1 car garage*Oversized 2 car carport*Additional covered parking & deck, plus 2 storage building w/ electricity
This property is off market, which means it's not currently listed for sale or rent on Zillow. This may be different from what's available on other websites or public sources.
