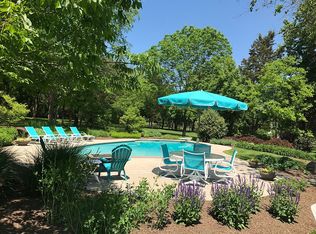Sold for $525,000
$525,000
520 Hoffman Rd, Harleysville, PA 19438
5beds
2,696sqft
Single Family Residence
Built in 1987
1.94 Acres Lot
$631,700 Zestimate®
$195/sqft
$3,548 Estimated rent
Home value
$631,700
$600,000 - $663,000
$3,548/mo
Zestimate® history
Loading...
Owner options
Explore your selling options
What's special
Looking for a place in the country, but not too far from it all? Then check out this stylish home nestled on just under two acres with room to roam inside and out. Set back from the road, you will find something here for everyone in this five bedroom, three bath home with finished walkout lower level. As you enter this modern style home, you will appreciate the care and comforts of home. Main living area features vaulted ceilings with wood beams accenting the space. A stone fireplace with mantle and wood burning insert will take the chill out of any evening in the living room. The kitchen offers breakfast and dining rooms so it’s easy to keep an eye on loved ones or host any friends and family gathering. Dining room leads to the backyard deck, the perfect place to entertain from while running the grill. Great backyard offers room to run and the sights and sounds of nature all year long. Main floor provides wide hallway with first floor laundry for your convenience. Three spacious bedrooms offer plenty of room along with two full bathrooms for privacy and speed in the morning. Walkout finished lower level is the placed to be. Huge family room perfect for movie night or watching the big game. Two more bedrooms and another full bath can be found here too! Plenty of storage space available with two attics and large shed. An expanded driveway offers extra parking. Great location with easy access to major routes, shopping, and golf. So much to offer. Be home before the Holidays!
Zillow last checked: 8 hours ago
Listing updated: January 03, 2024 at 07:57am
Listed by:
Jeff Martin 610-207-8474,
Century 21 Gold
Bought with:
Wyn Yeager
Keller Williams Realty Group
Michael Hammond, 2190914
Keller Williams Realty Group
Source: Bright MLS,MLS#: PAMC2088130
Facts & features
Interior
Bedrooms & bathrooms
- Bedrooms: 5
- Bathrooms: 3
- Full bathrooms: 3
- Main level bathrooms: 2
- Main level bedrooms: 3
Basement
- Area: 0
Heating
- Forced Air, Oil
Cooling
- Central Air, Ceiling Fan(s), Electric
Appliances
- Included: Dishwasher, Dryer, Exhaust Fan, Self Cleaning Oven, Refrigerator, Oven/Range - Electric, Washer, Electric Water Heater
- Laundry: Dryer In Unit, Has Laundry, Main Level, Washer In Unit
Features
- Attic, Breakfast Area, Built-in Features, Ceiling Fan(s), Chair Railings, Dining Area, Floor Plan - Traditional, Formal/Separate Dining Room, Kitchen - Country, Eat-in Kitchen, Primary Bath(s), Recessed Lighting, Bathroom - Tub Shower, Beamed Ceilings, Vaulted Ceiling(s), Dry Wall
- Flooring: Carpet, Vinyl
- Doors: Insulated, Sliding Glass
- Windows: Bay/Bow, Screens, Wood Frames
- Basement: Connecting Stairway,Partial,Full,Finished,Garage Access,Heated,Improved,Interior Entry,Exterior Entry,Rear Entrance,Shelving,Walk-Out Access,Windows
- Number of fireplaces: 1
- Fireplace features: Stone, Wood Burning
Interior area
- Total structure area: 2,696
- Total interior livable area: 2,696 sqft
- Finished area above ground: 2,696
Property
Parking
- Total spaces: 6
- Parking features: Storage, Basement, Garage Faces Side, Garage Door Opener, Inside Entrance, Oversized, Asphalt, Attached, Driveway
- Attached garage spaces: 2
- Uncovered spaces: 4
Accessibility
- Accessibility features: None
Features
- Levels: Bi-Level,Two
- Stories: 2
- Patio & porch: Deck
- Pool features: None
Lot
- Size: 1.94 Acres
- Dimensions: 219.00 x 0.00
- Features: Backs to Trees, Front Yard, Irregular Lot, Landscaped, Level, Wooded, Rear Yard, SideYard(s), Sloped, Suburban
Details
- Additional structures: Above Grade, Below Grade
- Parcel number: 500001095547
- Zoning: R1A
- Special conditions: Standard
Construction
Type & style
- Home type: SingleFamily
- Property subtype: Single Family Residence
Materials
- Asphalt, Block, Concrete, Copper Plumbing, CPVC/PVC, Frame, Masonry, Mixed Plumbing, Stick Built, Stucco
- Foundation: Block, Concrete Perimeter
- Roof: Architectural Shingle,Pitched
Condition
- New construction: No
- Year built: 1987
Utilities & green energy
- Electric: 200+ Amp Service, Circuit Breakers
- Sewer: Public Sewer
- Water: Well
- Utilities for property: Phone Available, Cable Connected
Community & neighborhood
Location
- Region: Harleysville
- Subdivision: Lederach Station
- Municipality: LOWER SALFORD TWP
Other
Other facts
- Listing agreement: Exclusive Right To Sell
- Listing terms: Cash,Conventional
- Ownership: Fee Simple
- Road surface type: Paved
Price history
| Date | Event | Price |
|---|---|---|
| 1/3/2024 | Sold | $525,000+5%$195/sqft |
Source: | ||
| 11/8/2023 | Pending sale | $499,900$185/sqft |
Source: | ||
| 11/2/2023 | Listed for sale | $499,900+14.9%$185/sqft |
Source: | ||
| 11/16/2020 | Sold | $435,000-3.3%$161/sqft |
Source: Public Record Report a problem | ||
| 8/25/2020 | Pending sale | $450,000$167/sqft |
Source: Equity MidAtlantic Real Estate #PAMC649486 Report a problem | ||
Public tax history
| Year | Property taxes | Tax assessment |
|---|---|---|
| 2025 | $8,607 +6.1% | $201,190 |
| 2024 | $8,110 | $201,190 |
| 2023 | $8,110 +7.2% | $201,190 |
Find assessor info on the county website
Neighborhood: 19438
Nearby schools
GreatSchools rating
- 6/10Oak Ridge El SchoolGrades: K-5Distance: 1.7 mi
- 6/10Indian Valley Middle SchoolGrades: 6-8Distance: 2.8 mi
- 8/10Souderton Area Senior High SchoolGrades: 9-12Distance: 4.4 mi
Schools provided by the listing agent
- District: Souderton Area
Source: Bright MLS. This data may not be complete. We recommend contacting the local school district to confirm school assignments for this home.
Get a cash offer in 3 minutes
Find out how much your home could sell for in as little as 3 minutes with a no-obligation cash offer.
Estimated market value$631,700
Get a cash offer in 3 minutes
Find out how much your home could sell for in as little as 3 minutes with a no-obligation cash offer.
Estimated market value
$631,700
