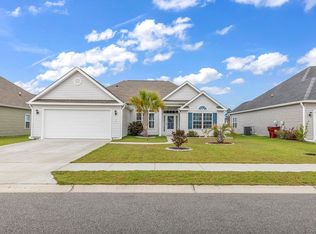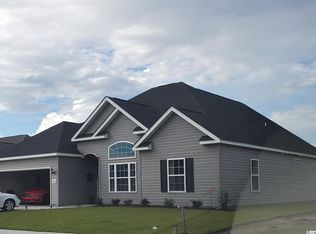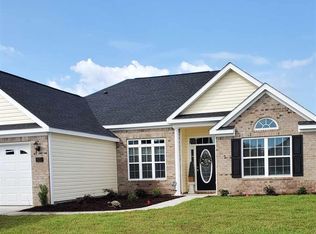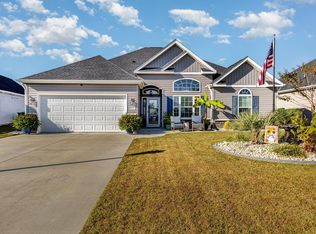Sold for $370,000
$370,000
520 Hobie Cat Rd., Myrtle Beach, SC 29588
3beds
1,692sqft
Single Family Residence
Built in 2020
8,712 Square Feet Lot
$369,100 Zestimate®
$219/sqft
$2,088 Estimated rent
Home value
$369,100
$347,000 - $395,000
$2,088/mo
Zestimate® history
Loading...
Owner options
Explore your selling options
What's special
Welcome to this stunning four year old home! This beautiful three bedroom two bath residence offers modern living with a touch of elegance. Inside, you'll find luxury vinyl plank flooring throughout and calming paint tones enhancing the contemporary feel of the living space.The large kitchen is a chef's dream, ample cabinet and countertop space, center island, granite countertops and stainless steel appliances. Step out on to the relaxing screened porch and enjoy the serene view of the pond - perfect for for unwinding after a long day. The home also includes a spacious two car garage, providing storage and parking. Conveniently located, this home is just 10 minutes from the airport, shopping and beach access offering the perfect blend of comfort and convenience.Dont miss the chance to make this incredible property your new home!
Zillow last checked: 8 hours ago
Listing updated: June 30, 2025 at 06:57am
Listed by:
Jamie D'Anna 843-685-5008,
Palmetto Coastal Homes
Bought with:
The DeForrest Team
INNOVATE Real Estate
Source: CCAR,MLS#: 2501115 Originating MLS: Coastal Carolinas Association of Realtors
Originating MLS: Coastal Carolinas Association of Realtors
Facts & features
Interior
Bedrooms & bathrooms
- Bedrooms: 3
- Bathrooms: 2
- Full bathrooms: 2
Primary bedroom
- Level: Lower
Bedroom 1
- Level: Lower
Bedroom 2
- Level: Lower
Primary bathroom
- Features: Dual Sinks, Garden Tub/Roman Tub, Separate Shower, Vanity
Dining room
- Features: Family/Dining Room, Vaulted Ceiling(s)
Kitchen
- Features: Kitchen Island, Pantry, Stainless Steel Appliances, Solid Surface Counters
Living room
- Features: Vaulted Ceiling(s)
Other
- Features: Bedroom on Main Level, Entrance Foyer
Heating
- Central, Electric, Forced Air
Cooling
- Central Air
Appliances
- Included: Dishwasher, Disposal, Microwave, Range, Refrigerator
- Laundry: Washer Hookup
Features
- Bedroom on Main Level, Entrance Foyer, Kitchen Island, Stainless Steel Appliances, Solid Surface Counters
- Flooring: Luxury Vinyl, Luxury VinylPlank, Tile
- Doors: Insulated Doors
Interior area
- Total structure area: 2,330
- Total interior livable area: 1,692 sqft
Property
Parking
- Total spaces: 4
- Parking features: Attached, Garage, Two Car Garage, Garage Door Opener
- Attached garage spaces: 2
Features
- Levels: One
- Stories: 1
- Patio & porch: Front Porch, Patio, Porch, Screened
- Exterior features: Fence, Patio
- Has view: Yes
- View description: Lake
- Has water view: Yes
- Water view: Lake
- Waterfront features: Pond
Lot
- Size: 8,712 sqft
- Features: Lake Front, Outside City Limits, Pond on Lot, Rectangular, Rectangular Lot
Details
- Additional parcels included: ,
- Parcel number: 44803020051
- Zoning: pud
- Special conditions: None
Construction
Type & style
- Home type: SingleFamily
- Architectural style: Ranch
- Property subtype: Single Family Residence
Materials
- Brick Veneer, Vinyl Siding
- Foundation: Slab
Condition
- Resale
- Year built: 2020
Details
- Warranty included: Yes
Utilities & green energy
- Water: Public
- Utilities for property: Cable Available, Electricity Available, Phone Available, Sewer Available, Underground Utilities, Water Available
Green energy
- Energy efficient items: Doors, Windows
Community & neighborhood
Security
- Security features: Smoke Detector(s)
Community
- Community features: Golf Carts OK, Long Term Rental Allowed
Location
- Region: Myrtle Beach
- Subdivision: Seawinds Estates
HOA & financial
HOA
- Has HOA: Yes
- HOA fee: $55 monthly
- Amenities included: Owner Allowed Golf Cart, Owner Allowed Motorcycle, Pet Restrictions
- Services included: Common Areas, Trash
Other
Other facts
- Listing terms: Cash,Conventional
Price history
| Date | Event | Price |
|---|---|---|
| 8/2/2025 | Listing removed | $2,100$1/sqft |
Source: Zillow Rentals Report a problem | ||
| 7/12/2025 | Listed for rent | $2,100$1/sqft |
Source: Zillow Rentals Report a problem | ||
| 6/30/2025 | Sold | $370,000-2.6%$219/sqft |
Source: | ||
| 5/19/2025 | Contingent | $379,900$225/sqft |
Source: | ||
| 5/8/2025 | Price change | $379,900-2.6%$225/sqft |
Source: | ||
Public tax history
Tax history is unavailable.
Neighborhood: 29588
Nearby schools
GreatSchools rating
- 9/10Lakewood Elementary SchoolGrades: PK-5Distance: 2.7 mi
- 7/10Socastee MiddleGrades: 6-8Distance: 1.1 mi
- 7/10Socastee High SchoolGrades: 9-12Distance: 1.2 mi
Schools provided by the listing agent
- Elementary: Lakewood Elementary School
- Middle: Socastee Middle School
- High: Socastee High School
Source: CCAR. This data may not be complete. We recommend contacting the local school district to confirm school assignments for this home.
Get pre-qualified for a loan
At Zillow Home Loans, we can pre-qualify you in as little as 5 minutes with no impact to your credit score.An equal housing lender. NMLS #10287.
Sell with ease on Zillow
Get a Zillow Showcase℠ listing at no additional cost and you could sell for —faster.
$369,100
2% more+$7,382
With Zillow Showcase(estimated)$376,482



