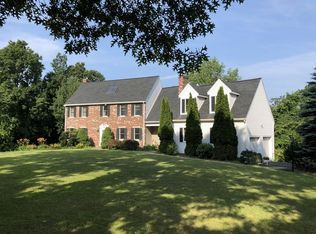Gorgeous center entrance colonial located on Boxboro's bucolic Hill Road! Stunning hardwood floors throughout this 4 bedroom, 2.5 bath home with full 3rd floor walkup bonus room. Kitchen boasts beautiful granite countertops, new SS appliances and center island gas cooktop. Light and airy family room with wood stove allows for plenty of room for entertaining! Classic elegance abounds in the dining room with raised panel trim. Living room/office space finishes off the first floor allowing for plenty of design opportunities. Second floor has 4 spacious bedrooms and 2 full baths. Primary suite offers plenty of closet space, newly updated bath with radiant tile flooring, steam shower and built-in laundry. Walkup third floor to your perfect hangout space! This expansive room allows for the perfect place to watch the game and relax. The basement mudroom is huge! Radiant floor heat with garage access. Large storage space on LL w/ walk out. Top ranked AB school system! Simply gorgeous!
This property is off market, which means it's not currently listed for sale or rent on Zillow. This may be different from what's available on other websites or public sources.
