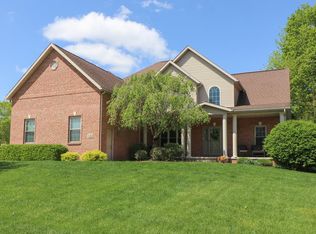Sold for $479,000 on 04/21/25
$479,000
520 Highridge Rd, Lexington, OH 44904
4beds
2,731sqft
Single Family Residence
Built in 2005
0.53 Acres Lot
$514,000 Zestimate®
$175/sqft
$3,009 Estimated rent
Home value
$514,000
$391,000 - $678,000
$3,009/mo
Zestimate® history
Loading...
Owner options
Explore your selling options
What's special
On a generous half acre lot in Woodside, this spacious two-story has all the amenities! 4 large bedrooms, 4.5 baths! 3531sq ft including the basement! Entertainer's wide open, dream kitchen w beautiful hickory cabinets and gorgeous black granite countertops, tile floor and a huge walk-in pantry. Huge eating area, too! Spectacular 2-story great room w gas log fireplace. Formal Dining Room w hardwood floors, or use it like a living room. Main level office. Primary suite w 5pc bath & well organized walk-in closet. Every bedroom has direct access to a bathroom. There's a guest room w en suite bath & the other two bedrooms share a Jack & Jill. Convenient 2nd floor laundry. 800sq ft finished in the basement w Rec room & full bath. Oversized, stamped concrete patio provides plenty of space for all your outdoor entertaining. The entire house has been recently freshened with new carpet and paint. All new windows on front of the house. New electric panel. 3 car attached garage.
Zillow last checked: 8 hours ago
Listing updated: April 19, 2025 at 09:49am
Listed by:
Andy Moncayo,
RE/MAX First Realty
Bought with:
Stephanie Webb, 2012000894
Keller Williams Legacy Group Realty
Source: MAR,MLS#: 9066389
Facts & features
Interior
Bedrooms & bathrooms
- Bedrooms: 4
- Bathrooms: 5
- Full bathrooms: 4
- 1/2 bathrooms: 1
Primary bedroom
- Level: Upper
- Area: 241.44
- Dimensions: 17.67 x 13.67
Bedroom 2
- Level: Upper
- Area: 191.58
- Dimensions: 17.42 x 11
Bedroom 3
- Level: Upper
- Area: 132.24
- Dimensions: 11.58 x 11.42
Bedroom 4
- Level: Upper
- Area: 133.17
- Dimensions: 11.75 x 11.33
Dining room
- Level: Main
- Area: 143
- Dimensions: 13 x 11
Kitchen
- Level: Main
- Area: 354.75
- Dimensions: 21.5 x 16.5
Heating
- Forced Air, Natural Gas
Cooling
- Central Air
Appliances
- Included: Disposal, Microwave, Range, Refrigerator, Gas Water Heater, Water Softener Owned
- Laundry: Upper
Features
- Eat-in Kitchen, Entrance Foyer, Pantry
- Windows: Double Pane Windows, Vinyl
- Basement: Full,Finished
- Number of fireplaces: 1
- Fireplace features: 1, Gas Log, Family Room
Interior area
- Total structure area: 2,731
- Total interior livable area: 2,731 sqft
Property
Parking
- Total spaces: 3
- Parking features: 3 Car, Garage Attached, Concrete
- Attached garage spaces: 3
- Has uncovered spaces: Yes
Features
- Levels: Two
- Entry location: Main Level
- Exterior features: Lighting
- Has private pool: Yes
- Pool features: Above Ground
Lot
- Size: 0.53 Acres
- Dimensions: 0.528
- Features: Level, Lawn, Rocks, City Lot
Details
- Additional structures: None
- Parcel number: 0482712518245
Construction
Type & style
- Home type: SingleFamily
- Property subtype: Single Family Residence
Materials
- Brick, Vinyl Siding
- Roof: Composition
Condition
- Year built: 2005
Utilities & green energy
- Sewer: Public Sewer
- Water: Public
Community & neighborhood
Location
- Region: Lexington
Other
Other facts
- Listing terms: Cash,Conventional,FHA,VA Loan
- Road surface type: Paved
Price history
| Date | Event | Price |
|---|---|---|
| 4/21/2025 | Sold | $479,000-4%$175/sqft |
Source: Public Record Report a problem | ||
| 3/31/2025 | Pending sale | $499,000$183/sqft |
Source: | ||
| 3/21/2025 | Listed for sale | $499,000+56%$183/sqft |
Source: | ||
| 2/22/2018 | Listing removed | $319,900$117/sqft |
Source: RE/MAX FIRST REALTY #9038993 Report a problem | ||
| 12/7/2017 | Price change | $319,900-4.4%$117/sqft |
Source: RE/MAX First Realty #9038993 Report a problem | ||
Public tax history
| Year | Property taxes | Tax assessment |
|---|---|---|
| 2024 | $8,526 +0.6% | $155,710 |
| 2023 | $8,476 +17.7% | $155,710 +38.4% |
| 2022 | $7,202 -0.3% | $112,540 |
Find assessor info on the county website
Neighborhood: 44904
Nearby schools
GreatSchools rating
- NAWestern Elementary SchoolGrades: PK-3Distance: 0.6 mi
- 5/10Lexington Junior High SchoolGrades: 7-8Distance: 0.9 mi
- 7/10Lexington High SchoolGrades: 9-12Distance: 0.8 mi
Schools provided by the listing agent
- District: Lexington Local Schools
Source: MAR. This data may not be complete. We recommend contacting the local school district to confirm school assignments for this home.

Get pre-qualified for a loan
At Zillow Home Loans, we can pre-qualify you in as little as 5 minutes with no impact to your credit score.An equal housing lender. NMLS #10287.
