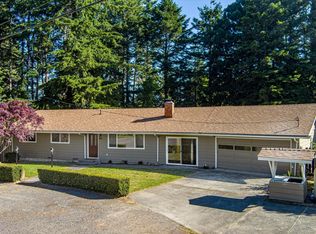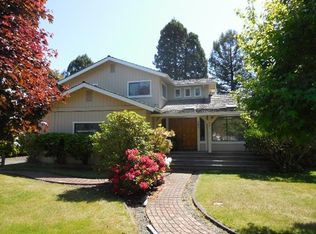Beautiful, quiet end of the cul-de-sac location for this spacious Bayside home! Serene setting with mature redwoods and fruit trees. This lovely neighborhood is very family friendly and is ideally situated between Arcata and Eureka, just minutes to either city. Enjoy the warmth of the attached solarium in the summer and the cozy woodstove in the winter. Home has oak hardwood floors throughout (bedrooms have been carpeted). This listing also includes a separate 1/3 acre lot with it's own address (539) and APN (402-042-22). Save it for a huge yard, build a rental or shop, or sell it for immediate income! So many great options!
This property is off market, which means it's not currently listed for sale or rent on Zillow. This may be different from what's available on other websites or public sources.


