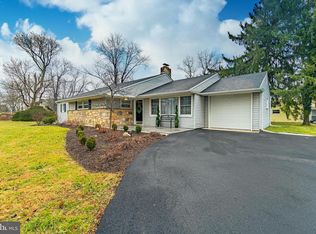BRAND NEW ROOF, ALL NEW ELECTRICAL, AND MUCH MORE! Live maintenance free in this beautifully remodeled rancher located on a corner lot with almost half an acre. You can't beat the neighborhood and convenient location with access to major highways, train station, shopping and restaurants. Located in West Chester area schools. This home features a spacious living room with natural light and a working fireplace. The kitchen has tile back splash and all new appliances. New durable flooring installed in the living areas, kitchen, and hallways. Brand new carpet installed in all 3 bedrooms. Family room/den off of living room could be used as a 4th bedroom. Plenty of storage space in the attic and shed. Screened-in porch in the spacious backyard with a utility room. Driveway was recently resealed and provides plenty of off-street parking. Don't miss this one!
This property is off market, which means it's not currently listed for sale or rent on Zillow. This may be different from what's available on other websites or public sources.
