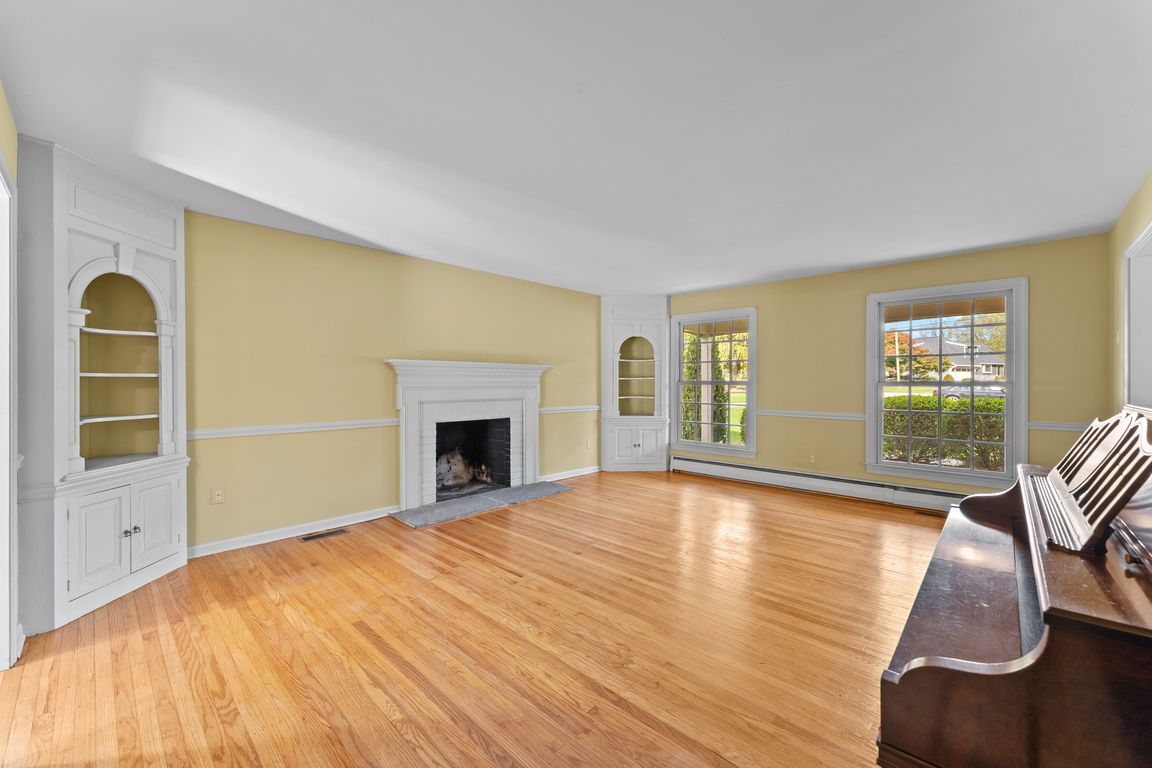
Pending
$1,250,000
4beds
2,812sqft
520 Hawthorne Pl, Berwyn, PA 19312
4beds
2,812sqft
Single family residence
Built in 1962
1.54 Acres
2 Attached garage spaces
$445 price/sqft
What's special
Custom built-insExpansive backyardMature boxwoodsQuiet cul-de-sacUpdated hall bathClassic stone frontLaundry room
This beautiful colonial, ideally located on a quiet cul-de-sac sits on a 1.5 level acre lot, backs up to 15 acres of protected wooded open space and is in the award winning Tredyffrin-Easttown School District. The classic stone front and covered porch pay homage to historical Chester County farmhouses. ...
- 2 days |
- 1,251 |
- 59 |
Source: Bright MLS,MLS#: PACT2112518
Travel times
Living Room
Kitchen
Dining Room
Zillow last checked: 8 hours ago
Listing updated: November 08, 2025 at 04:17am
Listed by:
Bill McGarrigle 484-874-4777,
Keller Williams Real Estate -Exton (610) 363-4300
Source: Bright MLS,MLS#: PACT2112518
Facts & features
Interior
Bedrooms & bathrooms
- Bedrooms: 4
- Bathrooms: 3
- Full bathrooms: 2
- 1/2 bathrooms: 1
- Main level bathrooms: 1
Rooms
- Room types: Living Room, Dining Room, Primary Bedroom, Bedroom 2, Bedroom 3, Bedroom 4, Kitchen, Den, Laundry, Bonus Room, Primary Bathroom, Full Bath, Half Bath
Primary bedroom
- Level: Upper
Bedroom 2
- Level: Upper
Bedroom 3
- Level: Upper
Bedroom 4
- Level: Upper
Primary bathroom
- Level: Upper
Bonus room
- Level: Upper
Den
- Level: Main
Dining room
- Level: Main
Other
- Level: Upper
Half bath
- Level: Main
Kitchen
- Level: Main
Laundry
- Level: Main
Living room
- Level: Main
Heating
- Baseboard, Oil
Cooling
- Central Air, Electric
Appliances
- Included: Water Heater
- Laundry: Main Level, Laundry Room
Features
- Flooring: Hardwood
- Basement: Unfinished
- Number of fireplaces: 2
- Fireplace features: Wood Burning
Interior area
- Total structure area: 2,812
- Total interior livable area: 2,812 sqft
- Finished area above ground: 2,812
- Finished area below ground: 0
Video & virtual tour
Property
Parking
- Total spaces: 2
- Parking features: Garage Faces Side, Garage Door Opener, Inside Entrance, Concrete, Attached, Driveway
- Attached garage spaces: 2
- Has uncovered spaces: Yes
Accessibility
- Accessibility features: None
Features
- Levels: Three
- Stories: 3
- Exterior features: Extensive Hardscape
- Pool features: None
- Has view: Yes
- View description: Trees/Woods
Lot
- Size: 1.54 Acres
Details
- Additional structures: Above Grade, Below Grade
- Parcel number: 5504 0054.3400
- Zoning: RESI
- Special conditions: Standard
Construction
Type & style
- Home type: SingleFamily
- Architectural style: Colonial
- Property subtype: Single Family Residence
Materials
- Stucco, Stone, Cement Siding
- Foundation: Block
- Roof: Architectural Shingle
Condition
- New construction: No
- Year built: 1962
Utilities & green energy
- Sewer: Public Sewer
- Water: Public
Community & HOA
Community
- Subdivision: None Available
HOA
- Has HOA: No
Location
- Region: Berwyn
- Municipality: EASTTOWN TWP
Financial & listing details
- Price per square foot: $445/sqft
- Tax assessed value: $343,500
- Annual tax amount: $13,816
- Date on market: 11/7/2025
- Listing agreement: Exclusive Right To Sell
- Inclusions: Washer, Dryer, Refrigerator
- Ownership: Fee Simple